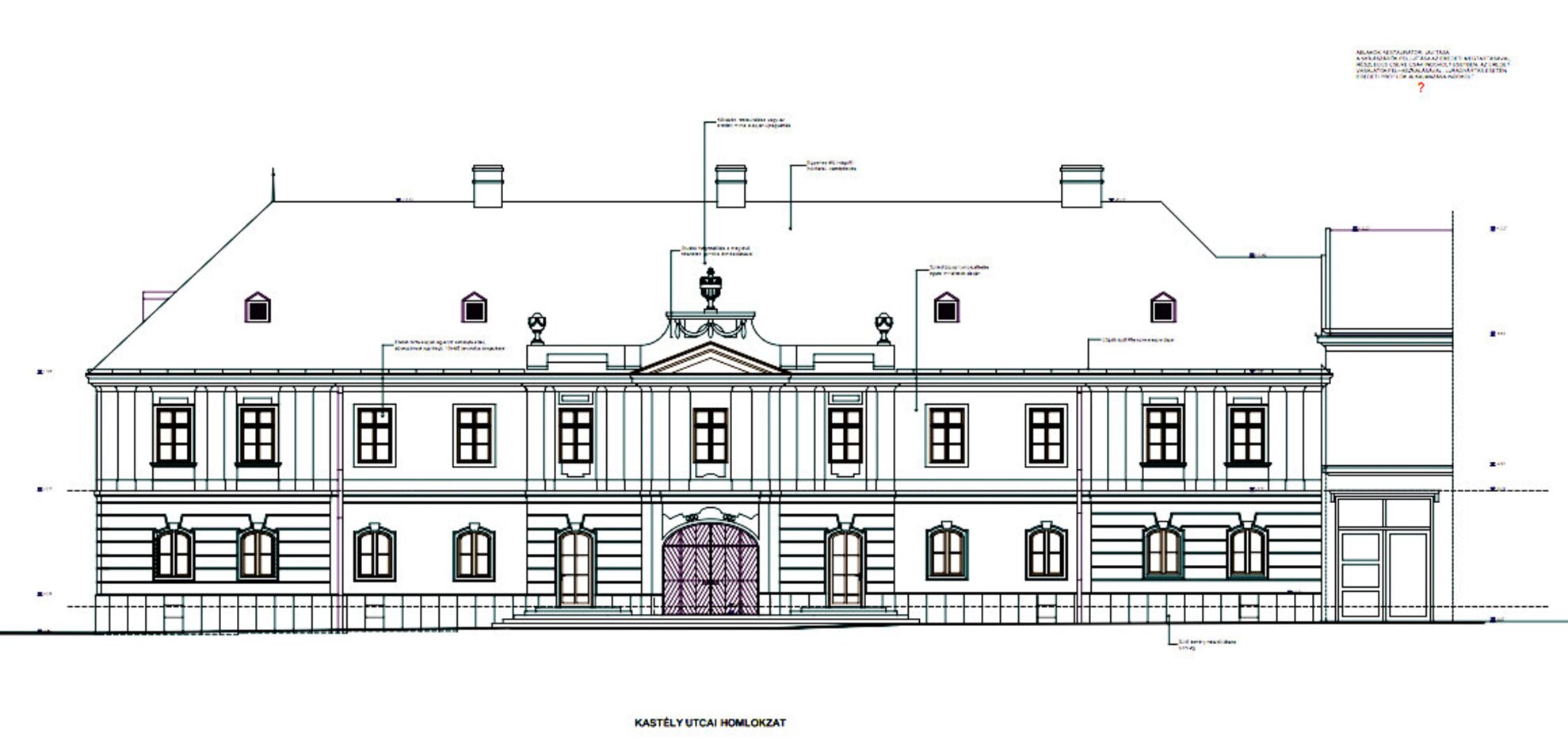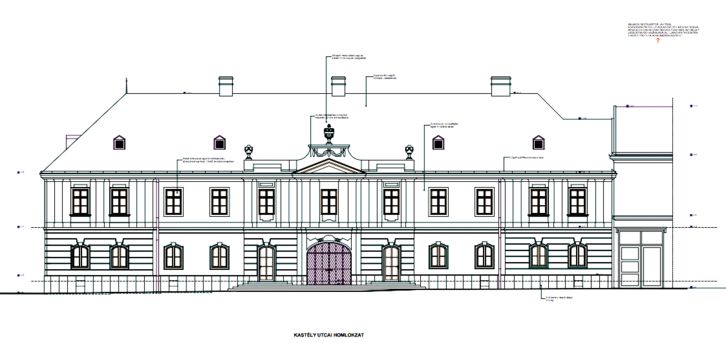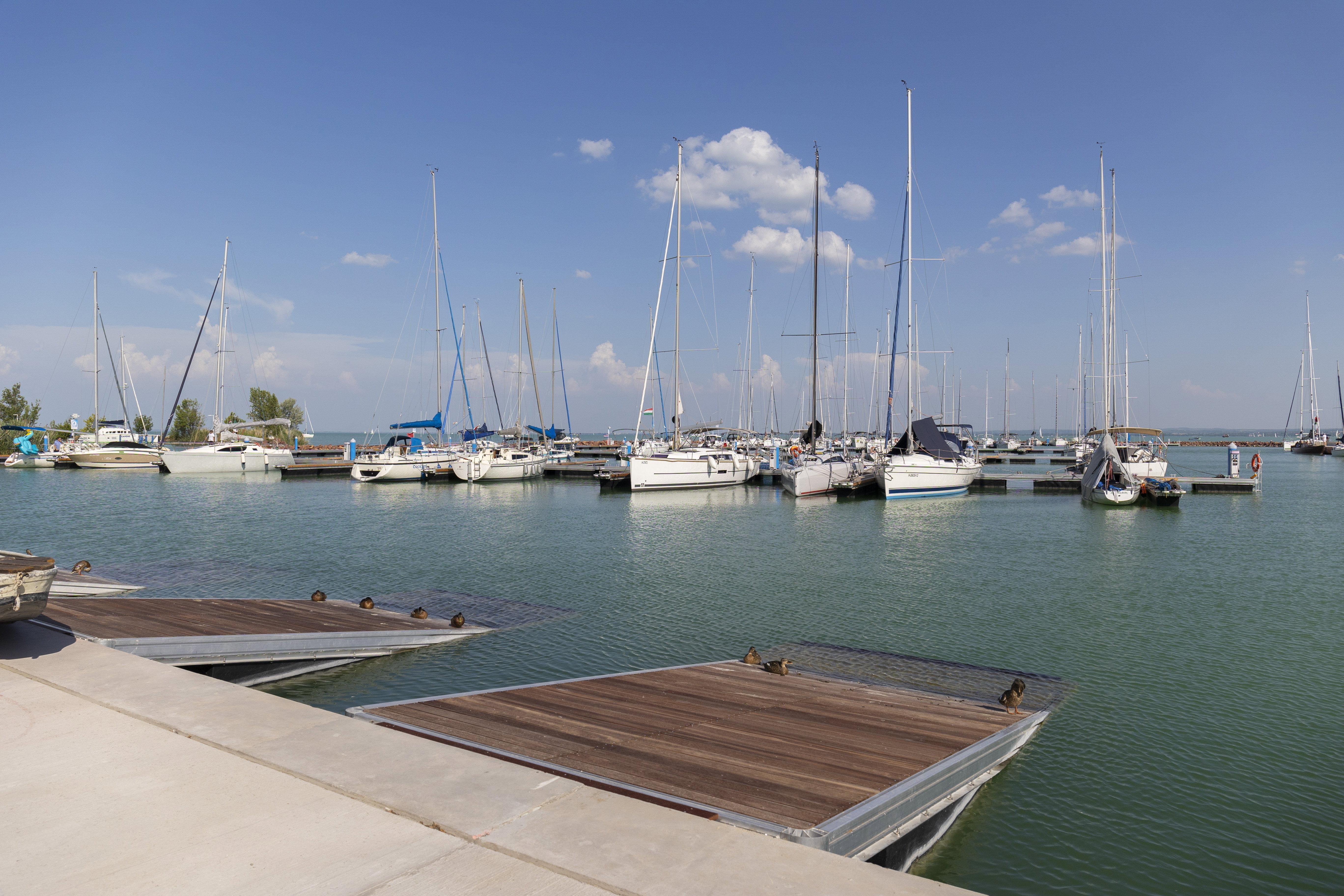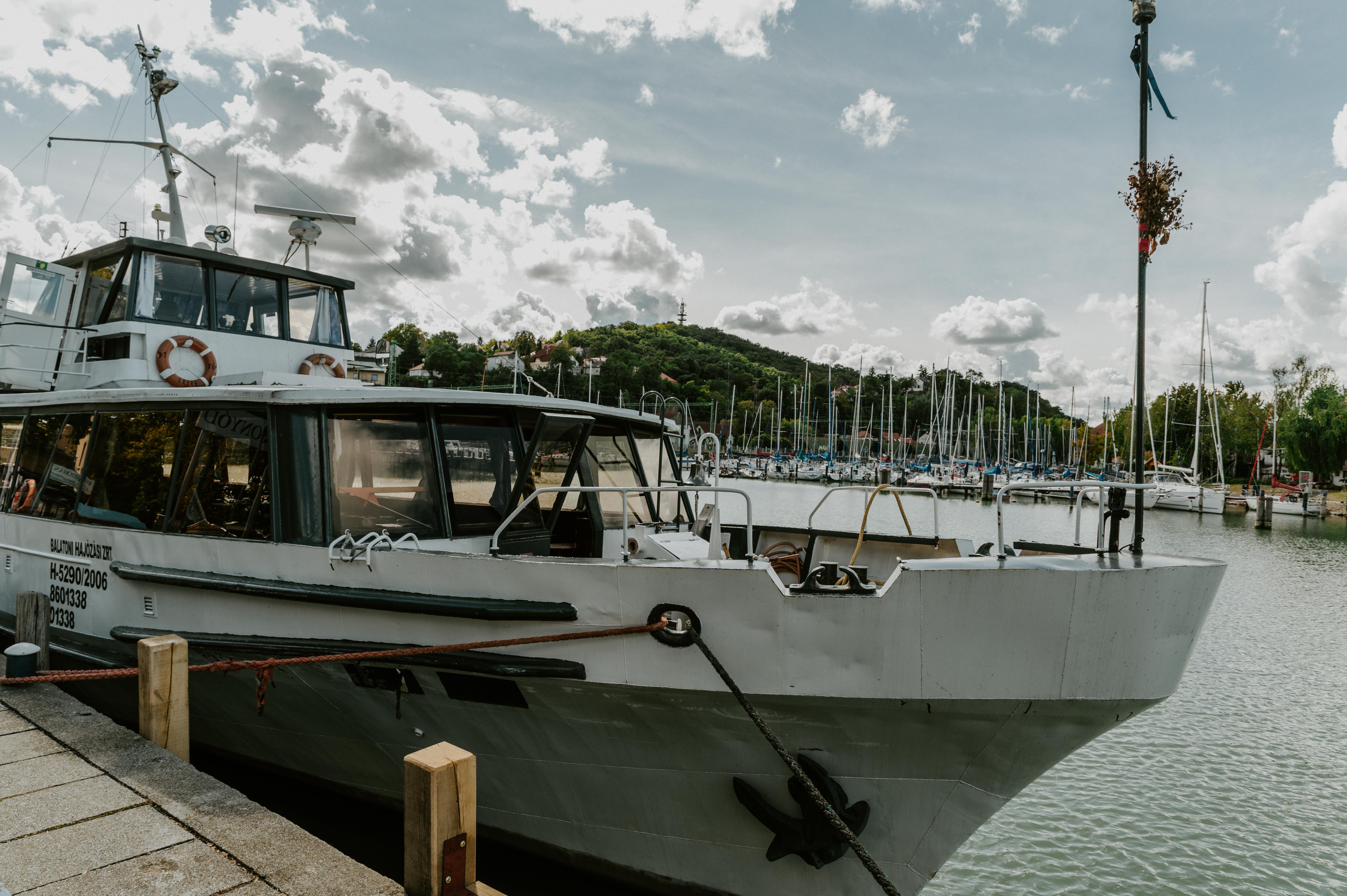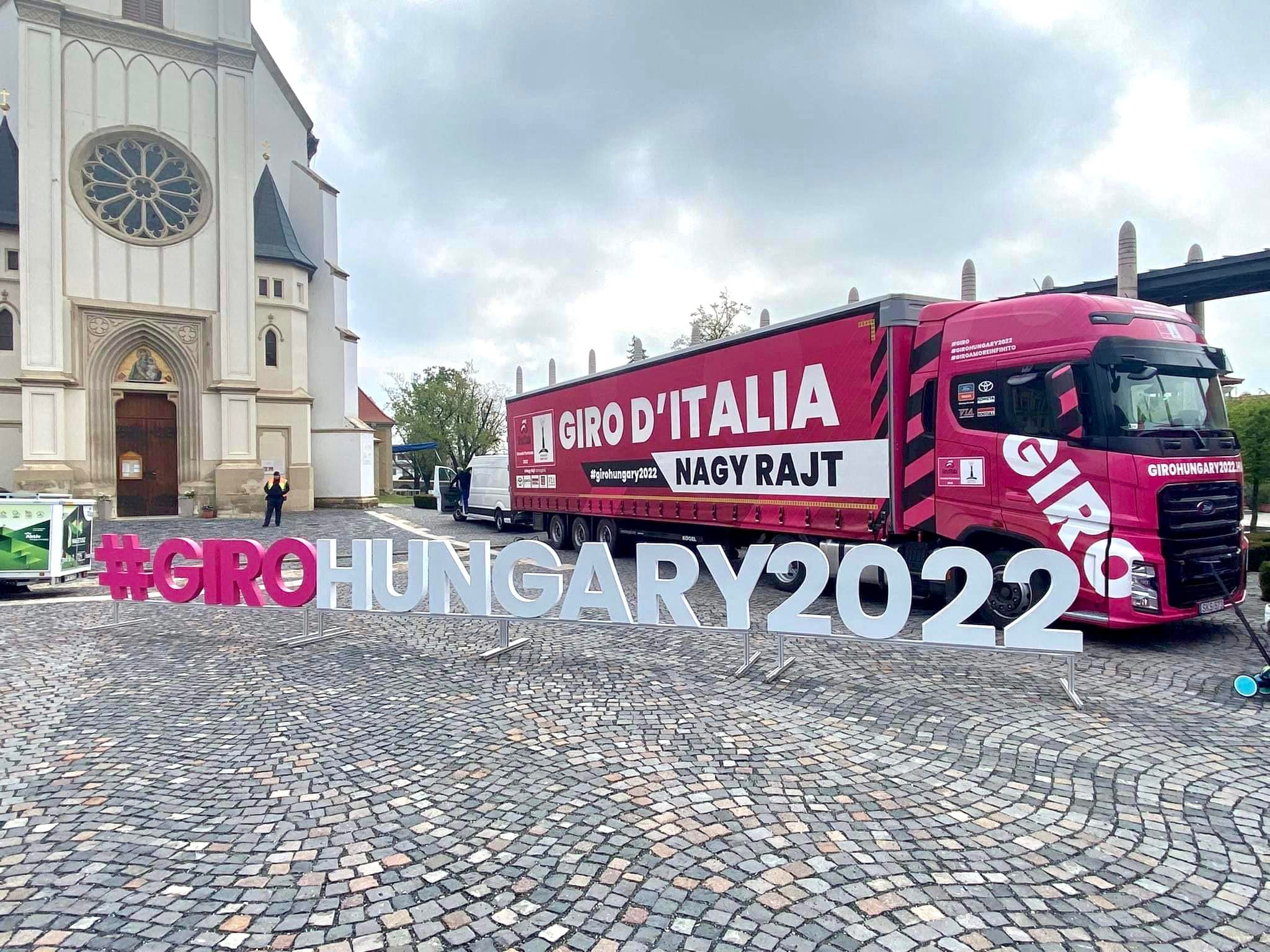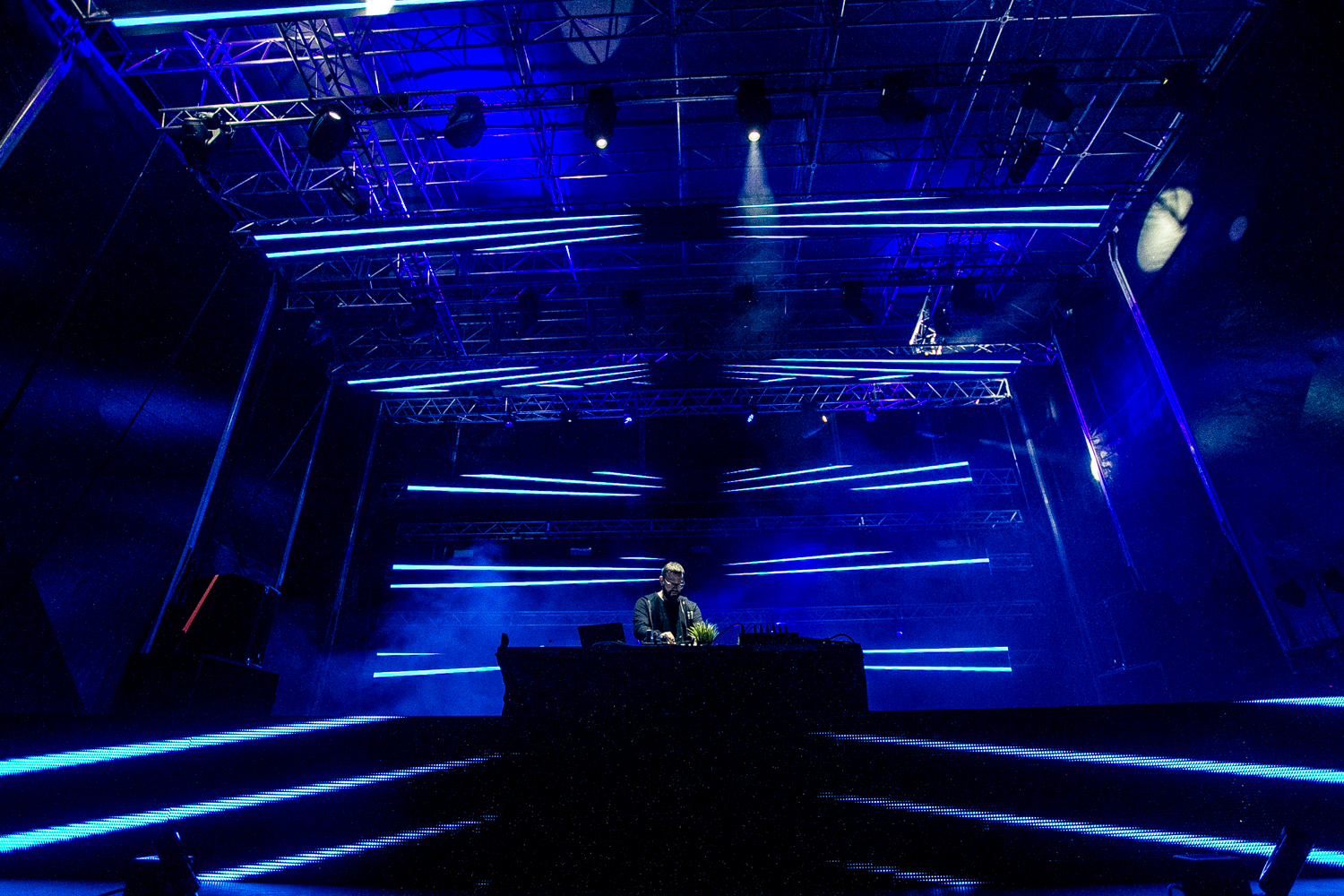Development works on over 1500m2 began in Keszthely in the winter for an awful amount of money, and we got our hands on some of the designs. The Palace will host a brand new section of various installations; while the façade of the Amazon Hotel in the neighbouring street will be eerily similar to its original, 18th century look.
February saw the start of a major construction in Keszthely, as the management of the Palace won 2 billion HUF in an EU tender. The money will help to renew the main entrance of the Palace and its surroundings, the upstairs exhibition, the wine museum, the staff entrance, the cooling house and a temporary exhibition space. The wing currently serving as the office wing will be transformed into the home of the new Festetics Portrait Gallery, where 5 rooms of installations will create a three dimensional reader introducing the princely family. The first room, for instance, will be the home to the "Festetics tree".
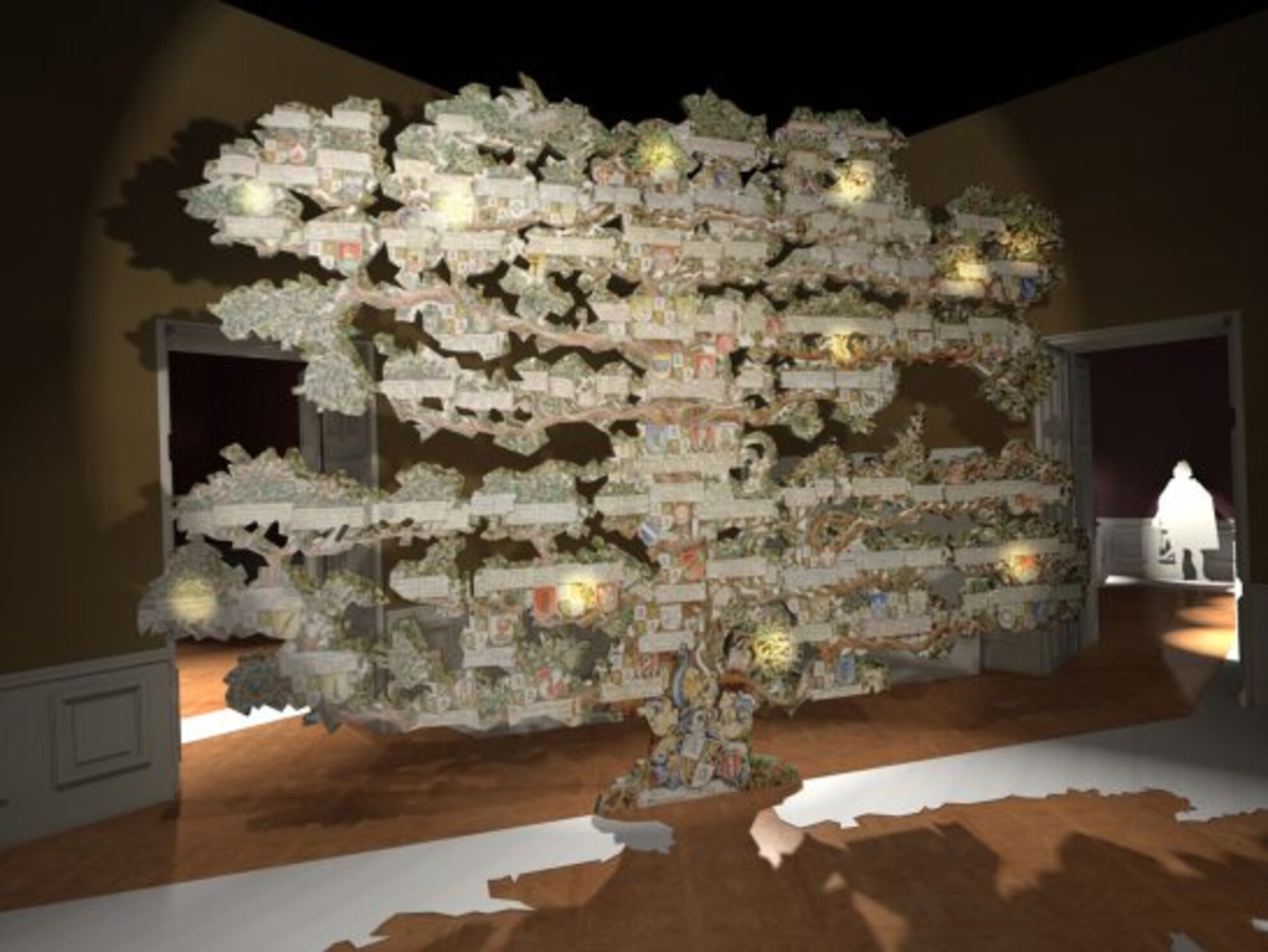
The priciest part of the project (1.1 billion HUF) is the reconstruction of the so far unused Amazon Hotel, which will be home to cultural events and a permanent exhibition titled, Travels of lords. And to completely satisfy the expectations of a museum town, the building will also house the Veteran Car Visitor Centre.
The Amazon Hotel, which is stands separately in the immediate proximity of the Palace, will be dismantled entirely on the inside, including the original carriage passage, which will be transformed to house the cashiers. The front façade is planned to be renovated in harmony with the designs by Kristóf Hofstädter, stonemason of the manor, from cca. 1776 (below, pic. 1., current design below, pic.2.), but the later additions to the building will also be preserved and renewed, and expanded with a new, 3-level service building. Both the Palace and the Amazon Hotel will be obstacle free.
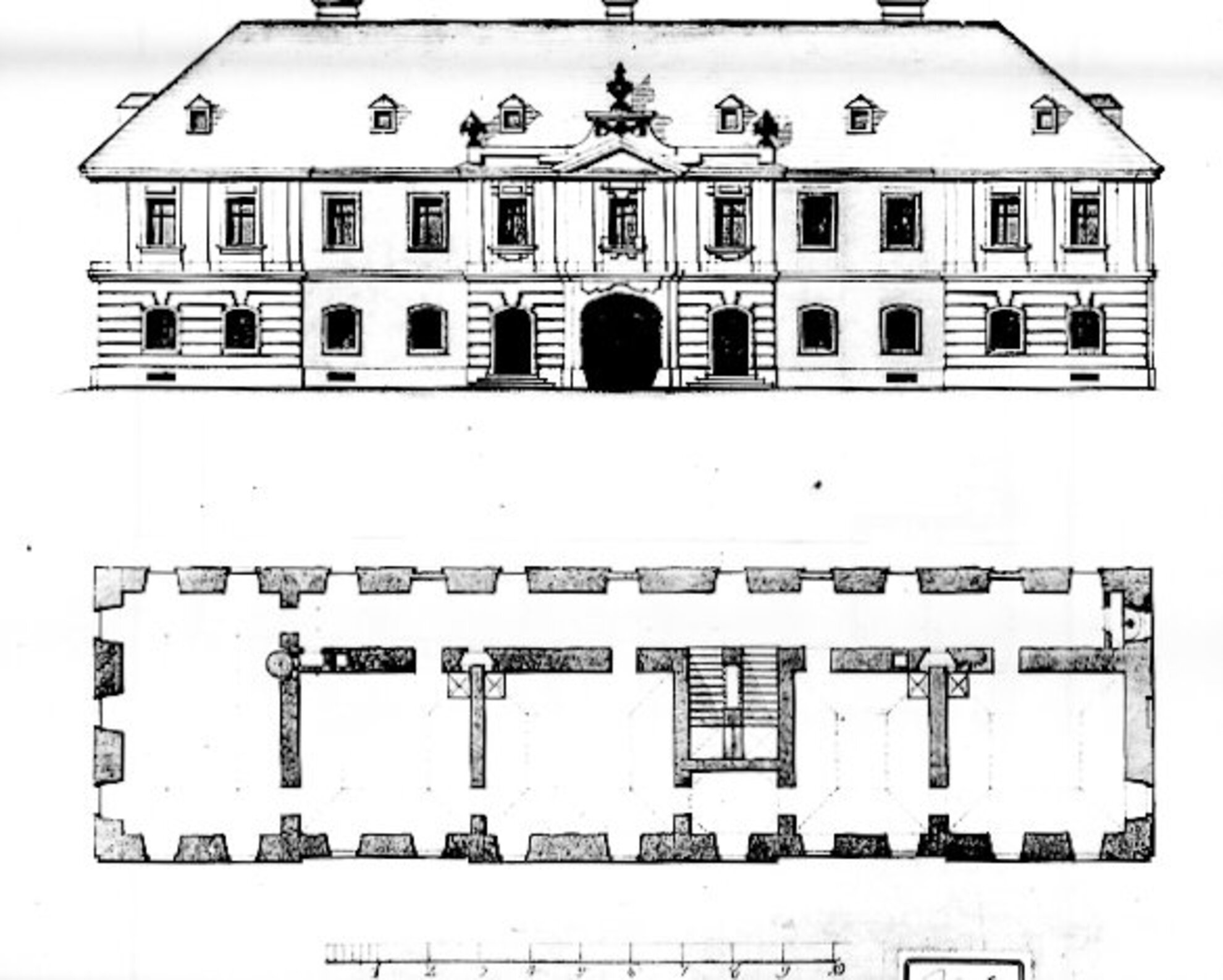
The third part of the investment is the reconstruction of the Orangery, which is home to the butterfly house and the greenhouse. In this case, a soil heating system using geothermal energy will be installed, and the central building will be accessible by a hanging corridor from the wings. The Orangery will soon be included in the visitor route.
