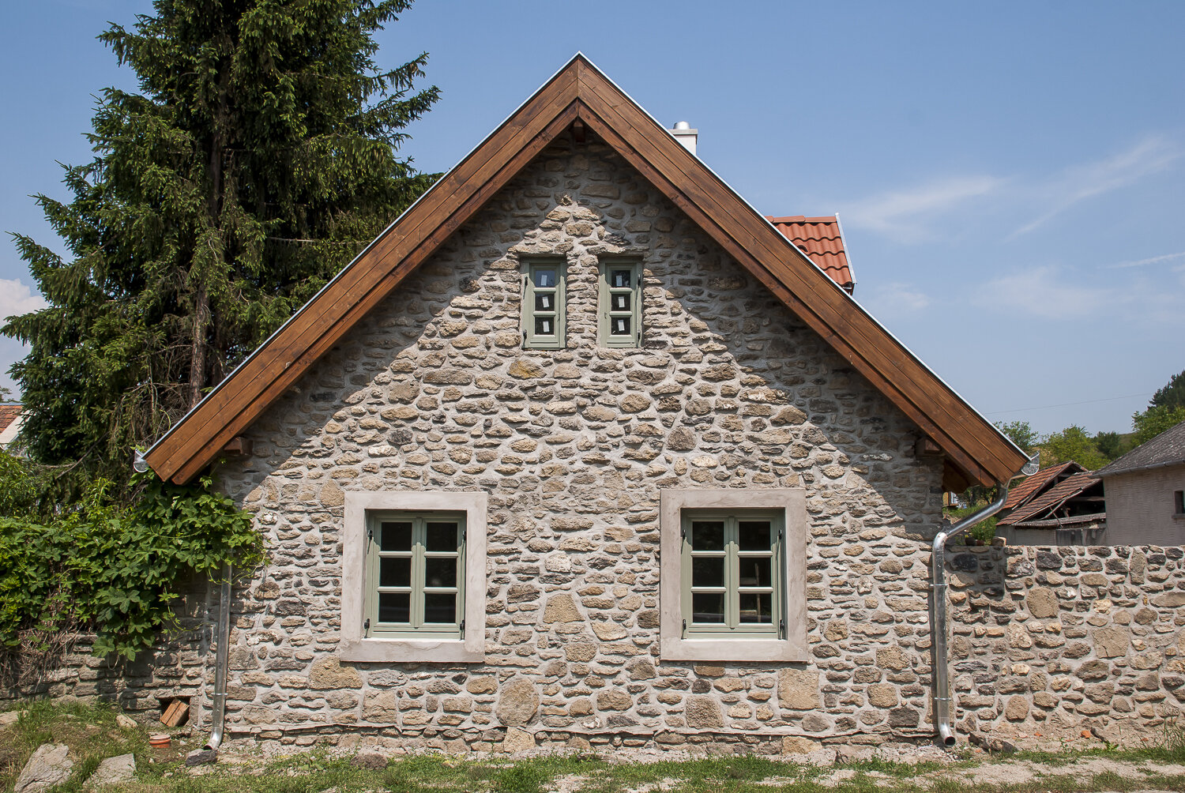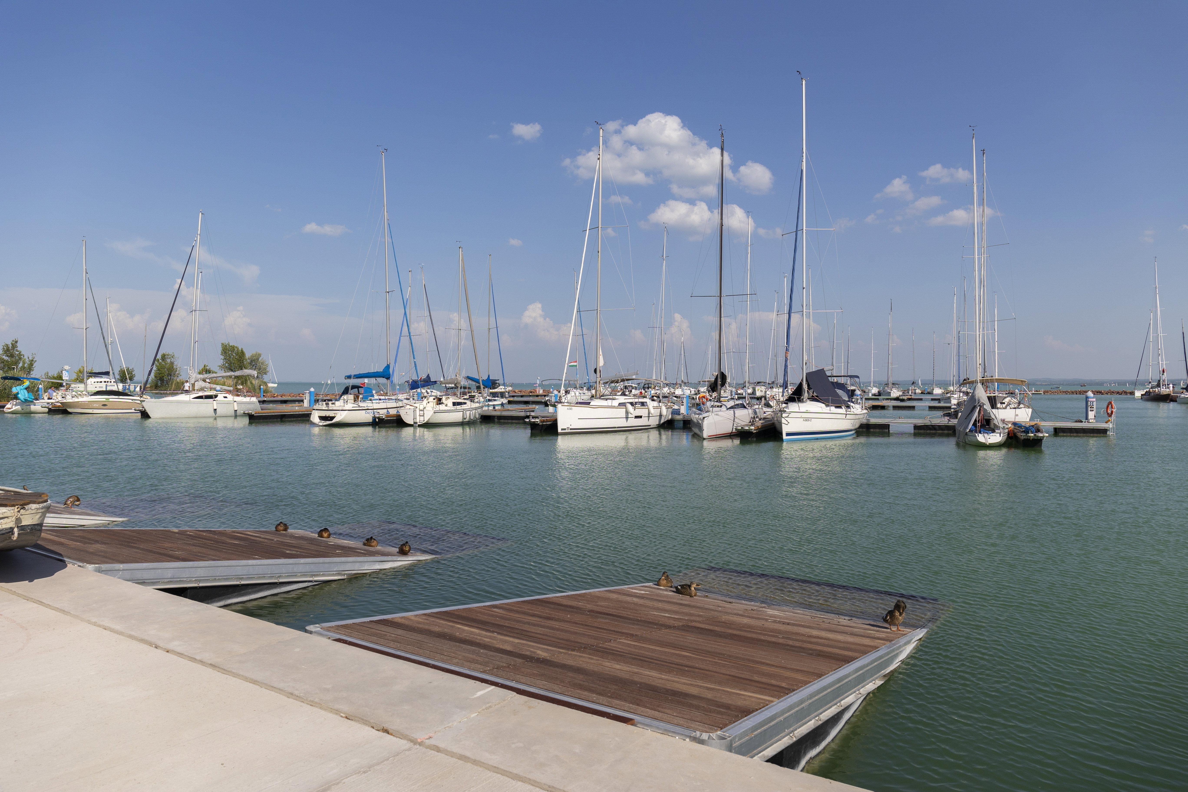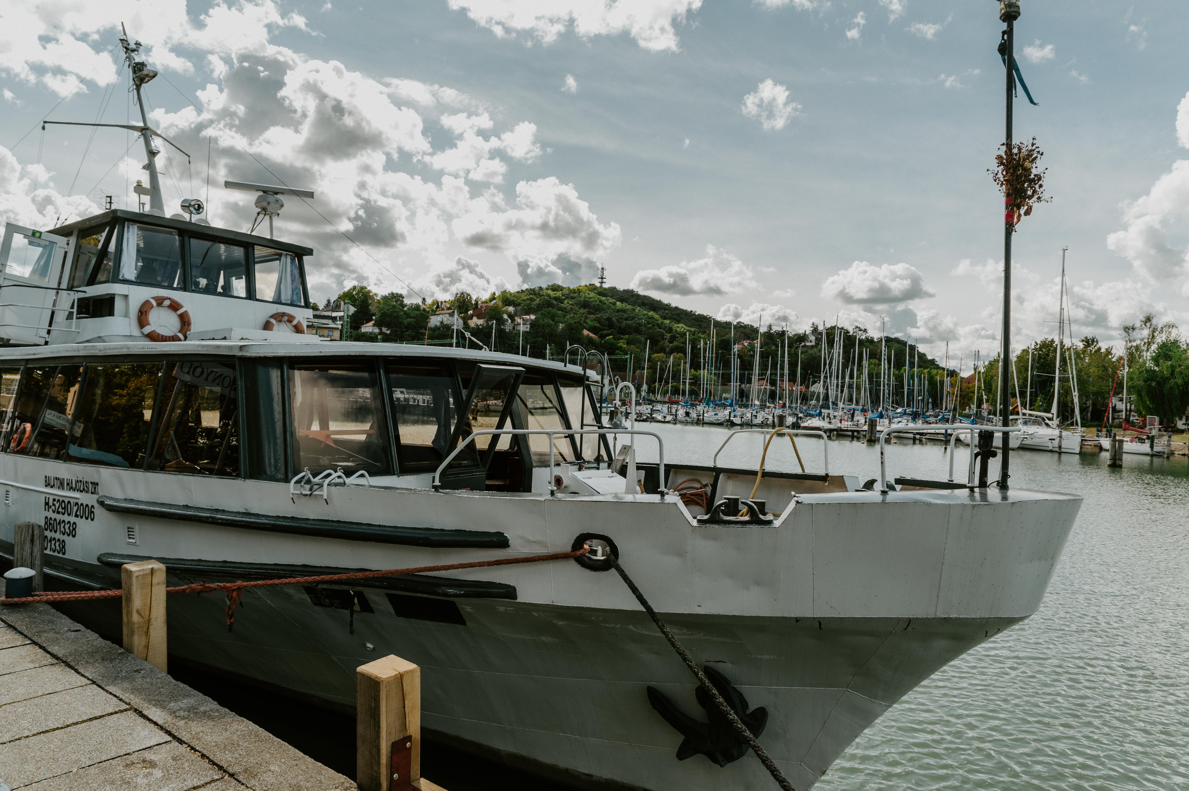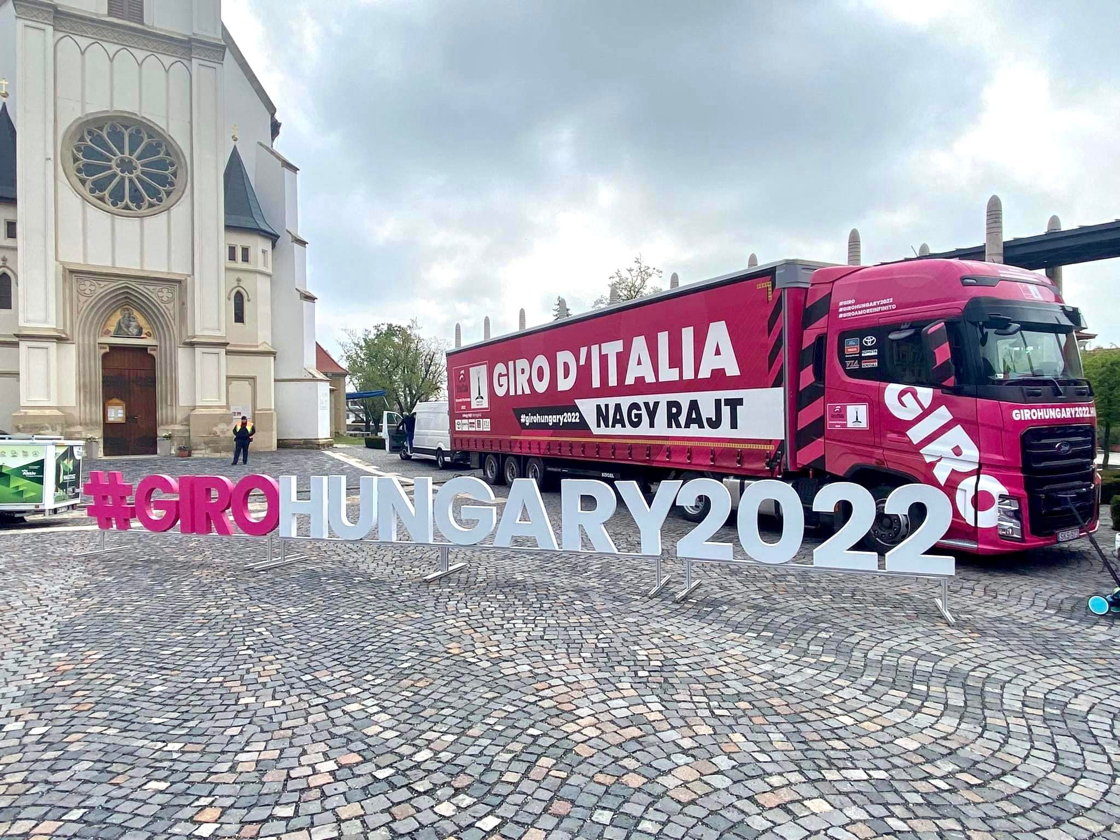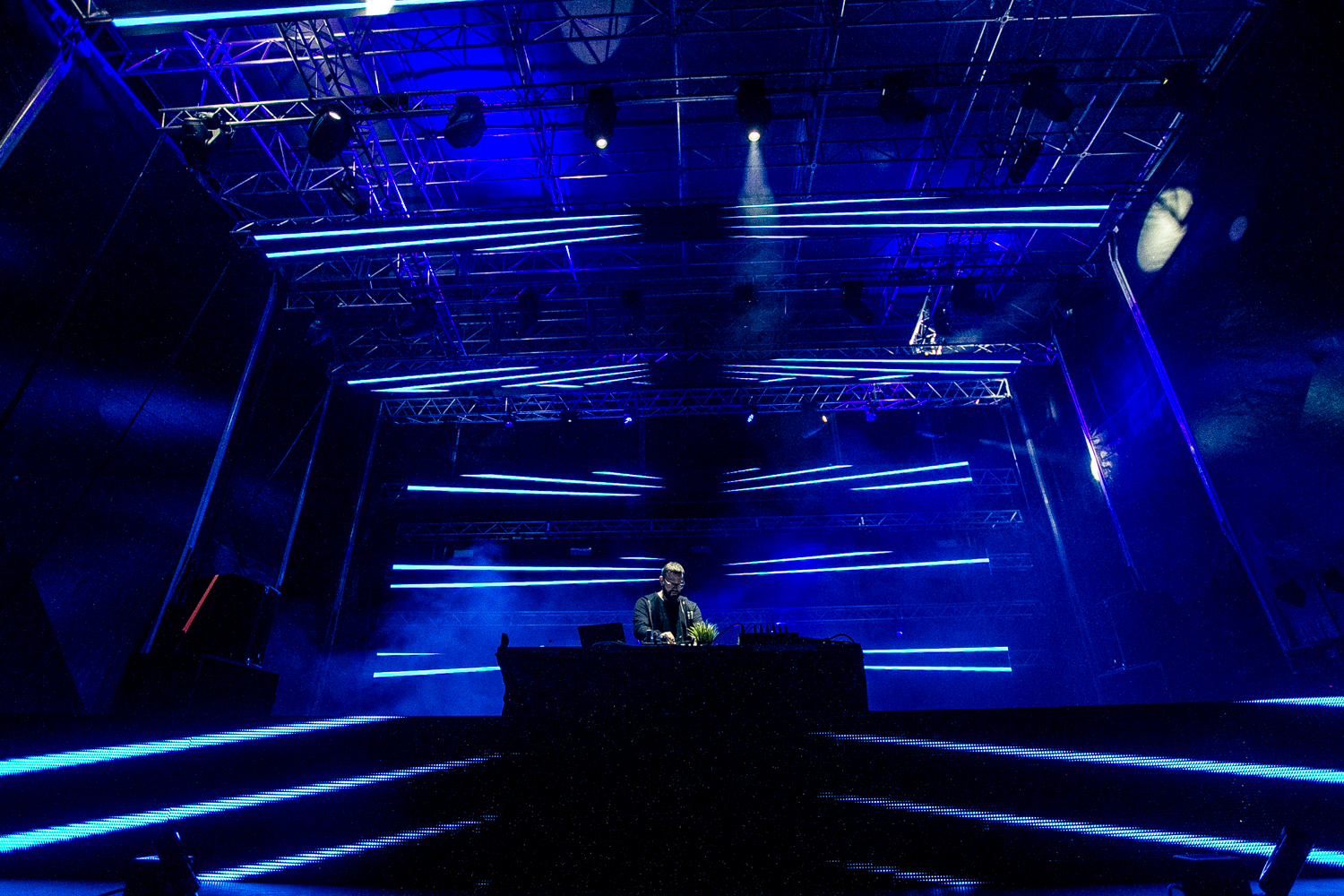Barbi and her husband originally wanted to buy an old house in Kapolcs, and slowly turn it into a holiday home, but they soon realized Kapolcs had a shortage of stylish guest houses. The demand was there, and not only during the Valley of Arts, since Kapolcs is one of the most visited summer destinations in the Káli Basin.

The concept of the Provence style guest house was dreamed up by Veszprém-based web designer Barbi Cziráki, who didn’t leave anything to chance when she decided to launch the project: she signed up for an interior design course, and got inspiration from a dozen or so blogs about renovating old buildings. Breathing new life into antique furniture is a hobby she’s had for a while, and her knowledge has come in especially handy during the process of furnishing the house.

Hazai Provence (Hungarian Provence) already has a Facebook following of 4,800. The success of the project is due mainly to the website launched by Barbi where she posts updates on her progress with doing up and styling the house; what is more, even readers in the same boat can share their experiences. “From the beginning I wanted to document the hardships and joys of the renovation, and that’s when I realized I could share all the information with others as well,” says Barbi.

60% of the original house and the entire roof structure had to be demolished, but the 60-cm main walls built of loam could be saved, guaranteeing cool temperatures inside even in the heat of summer.

A grill terrace will replace the barn, and a terraced spice and vegetable garden will be created nearby where guests can find fresh aubergine and tomato to go with their dinner. A modest pool will also be installed, with a huge lavender field being planted a bit further up on the estate to enhance the Provence feeling. One of the rooms in the attic will be the best spot to marvel at the purple sea of flowers.

We had to close our eyes and really use our imagination to see all these attractive features when we visited, as the renovation project was at a stage where things were already sort of coming together, but a lot of things were still very much hidden. For example, the lavender seeds had already been sawn, but the plants were not yet visible.

Let’s return to the promising house where the tiniest details exhibit the most exciting interior design solutions. According to Barbi, the secret of tasteful design is being able to choose the best from lots of good ideas and consistently sticking to one concept. “There’s no point in turning a room into a flea market and cramming everything in there. It doesn’t hurt either if you consider function as well as aesthetics. Think about what the guests would find comfortable.”

Downstairs there’s a common kitchen, two rooms and an apartment that can be used as a separate unit. The walls of each room are covered with pointed quarry-faced stone. The Loire Valley style inspiration is apparent from the stone flooring of the inner room, and the chateau atmosphere is also guaranteed by the robust double bed and the freestanding tub in the room – there's a proper bathroom, but splashing about in the bedroom sure sounds like a lot of fun.

The other room downstairs will be furnished in a rustic fashion, whereas the style of the separate apartment will have more modern French features. In the upstairs common room Barbi plans to set up a vitrine full of Provence-themed books – she’s already started the facelifting operation. Looking out onto the garden, the attic room will surely be booked to capacity when the lavender flowers burst into bloom in June, and the occupants of the other upstairs quarters will get a prime view of Kapolcs’s main street.

One of the rooms on the ground floor currently houses Barbi’s workshop where she’s busy painting and renovating antique pieces she’s hunted down from all over the country. At the time of our visit she was working on the bathtub and a nightstand.
