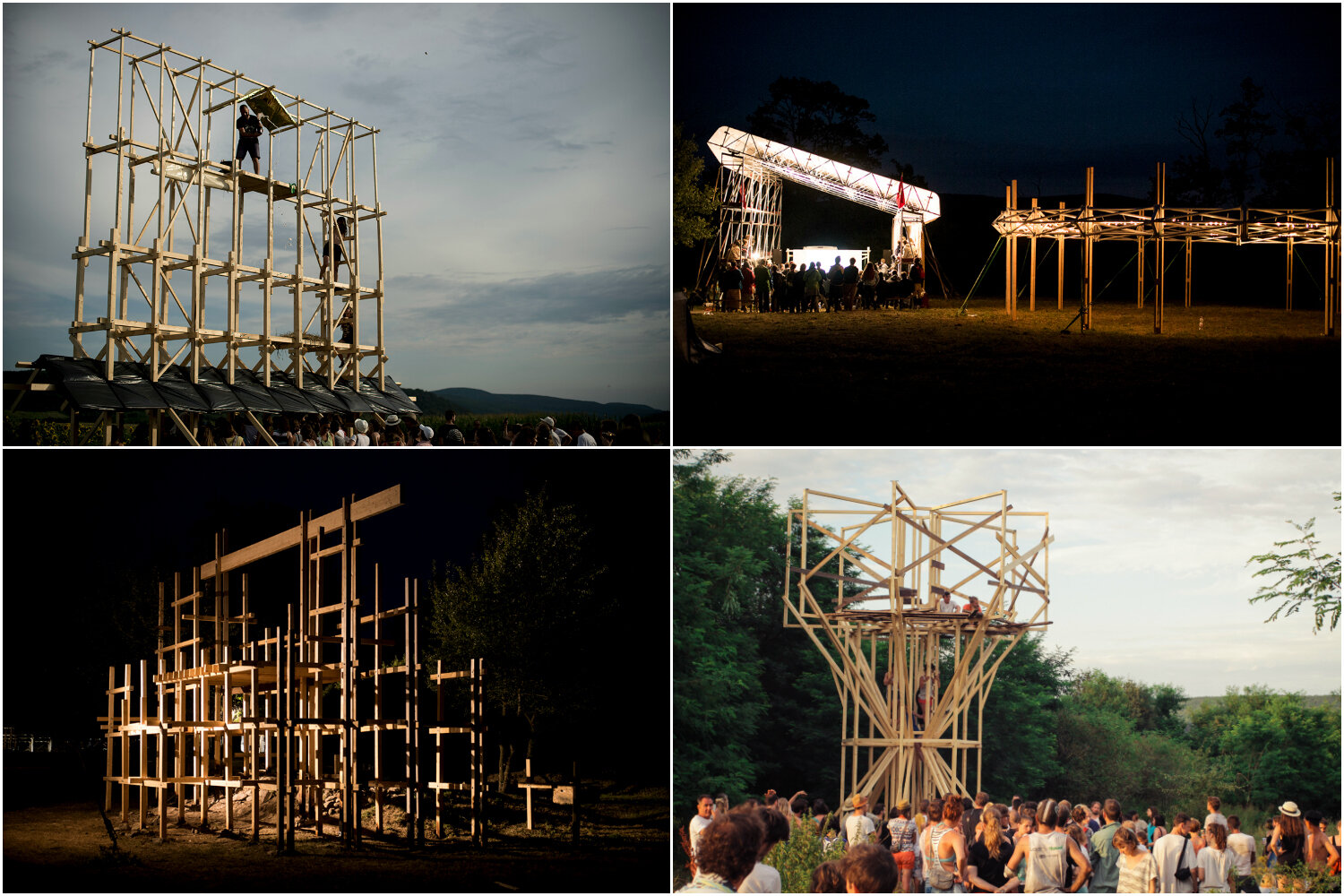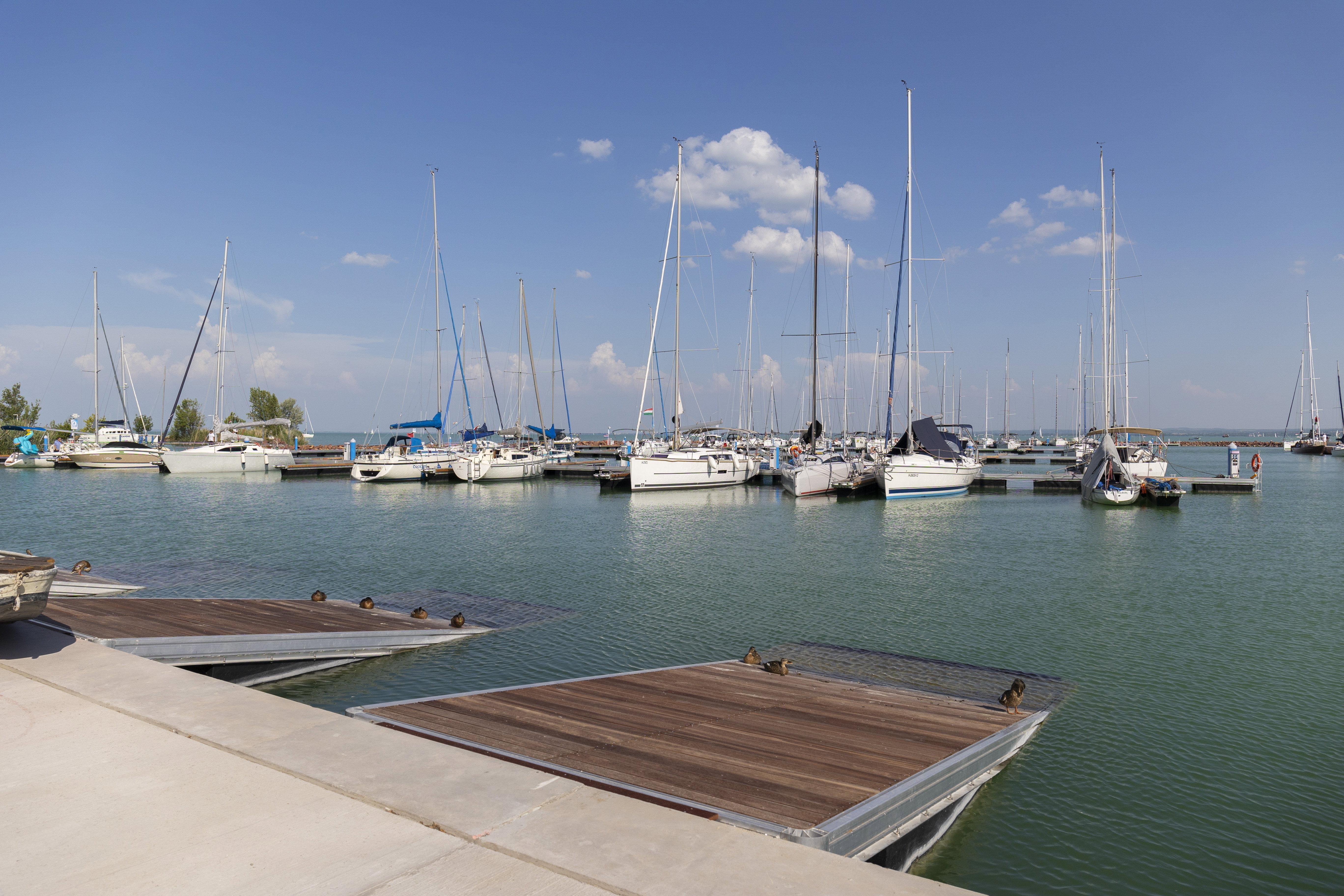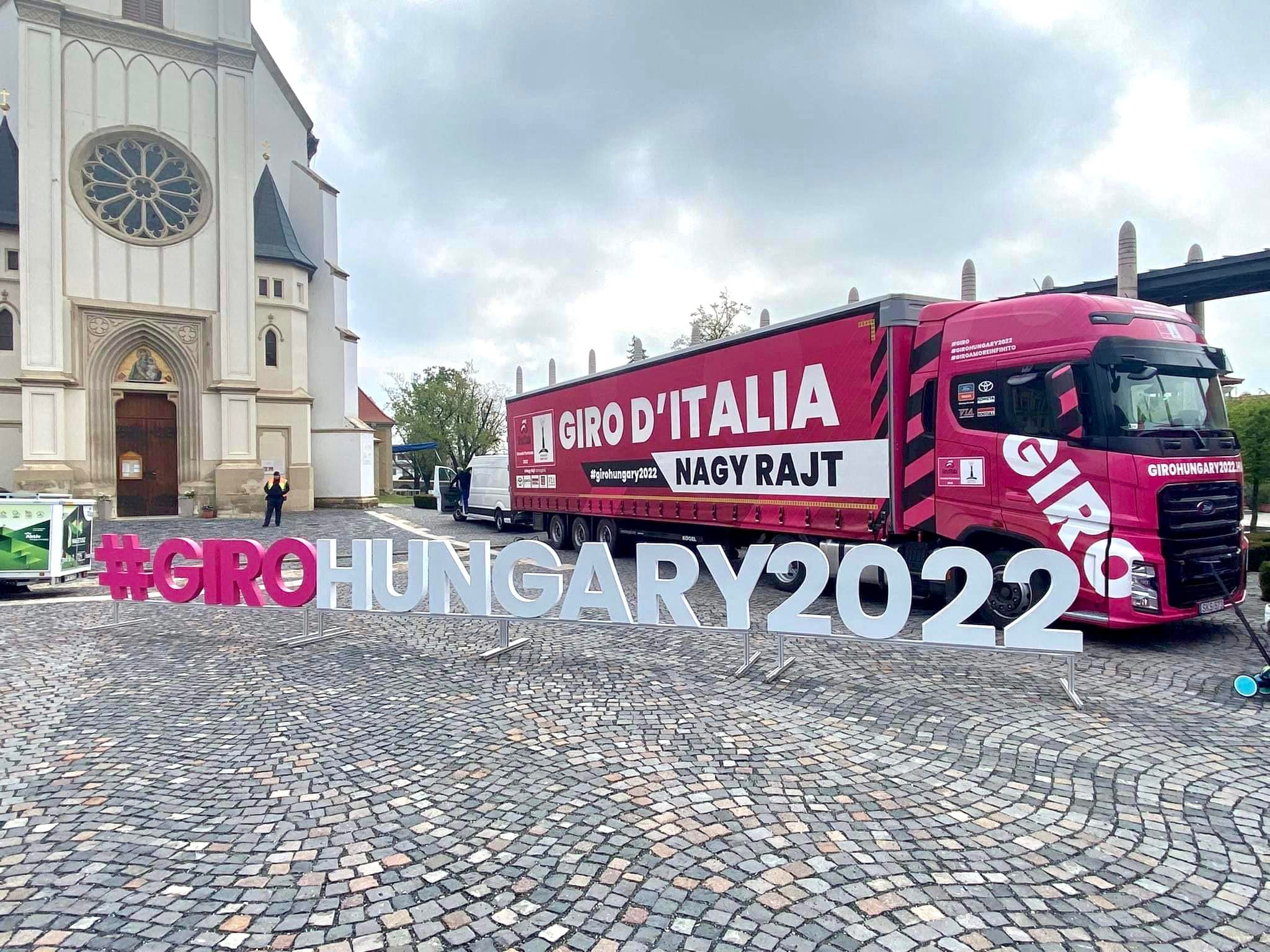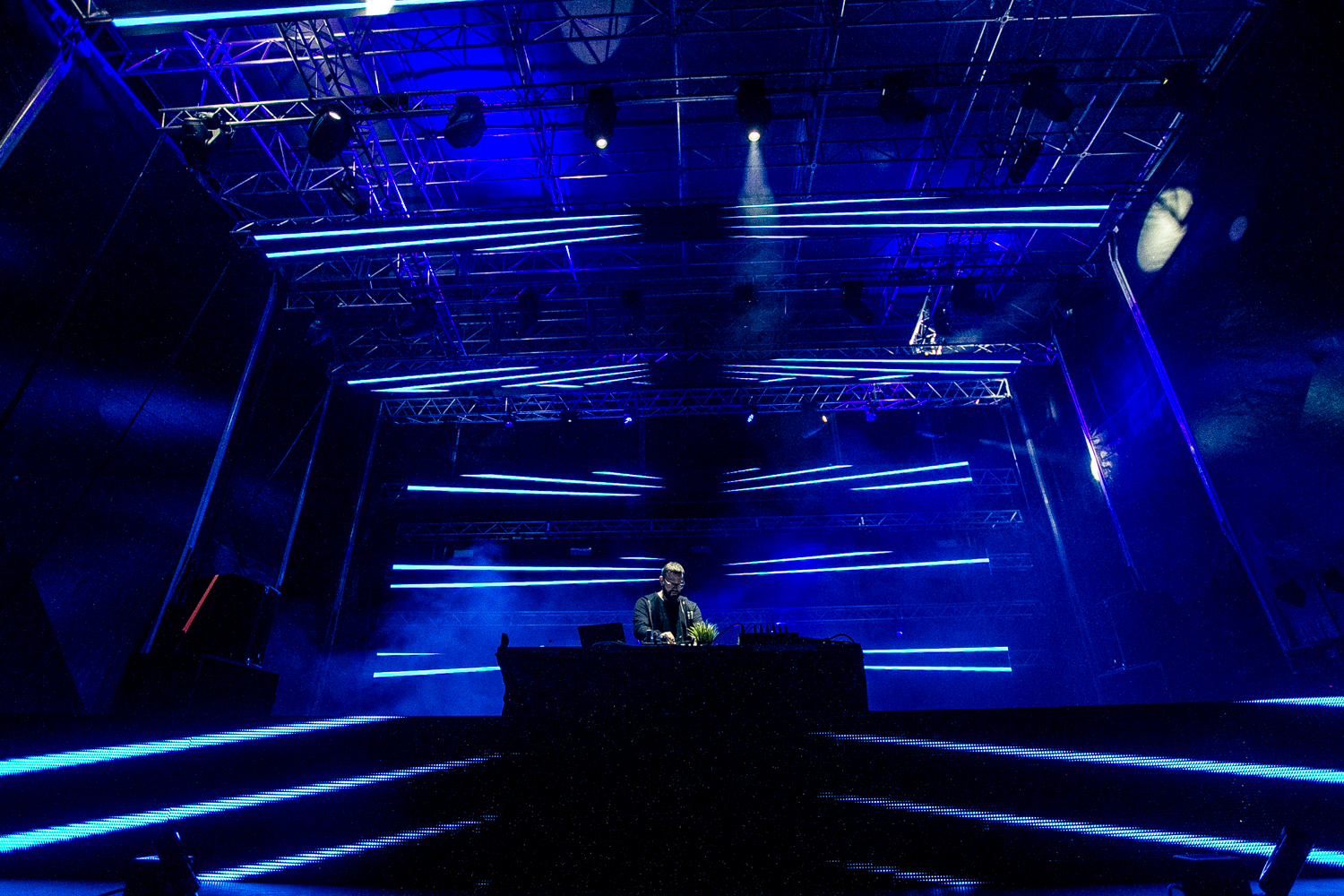The Valley of Arts is starting soon: preparations are under way in the houses and gardens, and the first campers have been spotted on the edge of Vigántpetend. We stop by the main road to grab a delicious langalló (also known as bread lángos, sort of a Hungarian take on a pizza), then head toward Csórompuszta. It’s not too far from Kapolcs or Vigántpetend, but it definitely feels like you’re at the end of the world, surrounded by fields and groves. The international camp of Hello Wood, which has made a name for itself among architecture buffs all over the world in just a few years, is slowly coming to a close: when we finally arrive, we see masterfully crafted wooden creations and tired, but enthusiastic camp residents. We come across a funny party, which has been working with a special charring technique, and based on the color of their faces and clothing they looked a lot like a sturdy band of adventurers training for a several-month long jungle expedition.
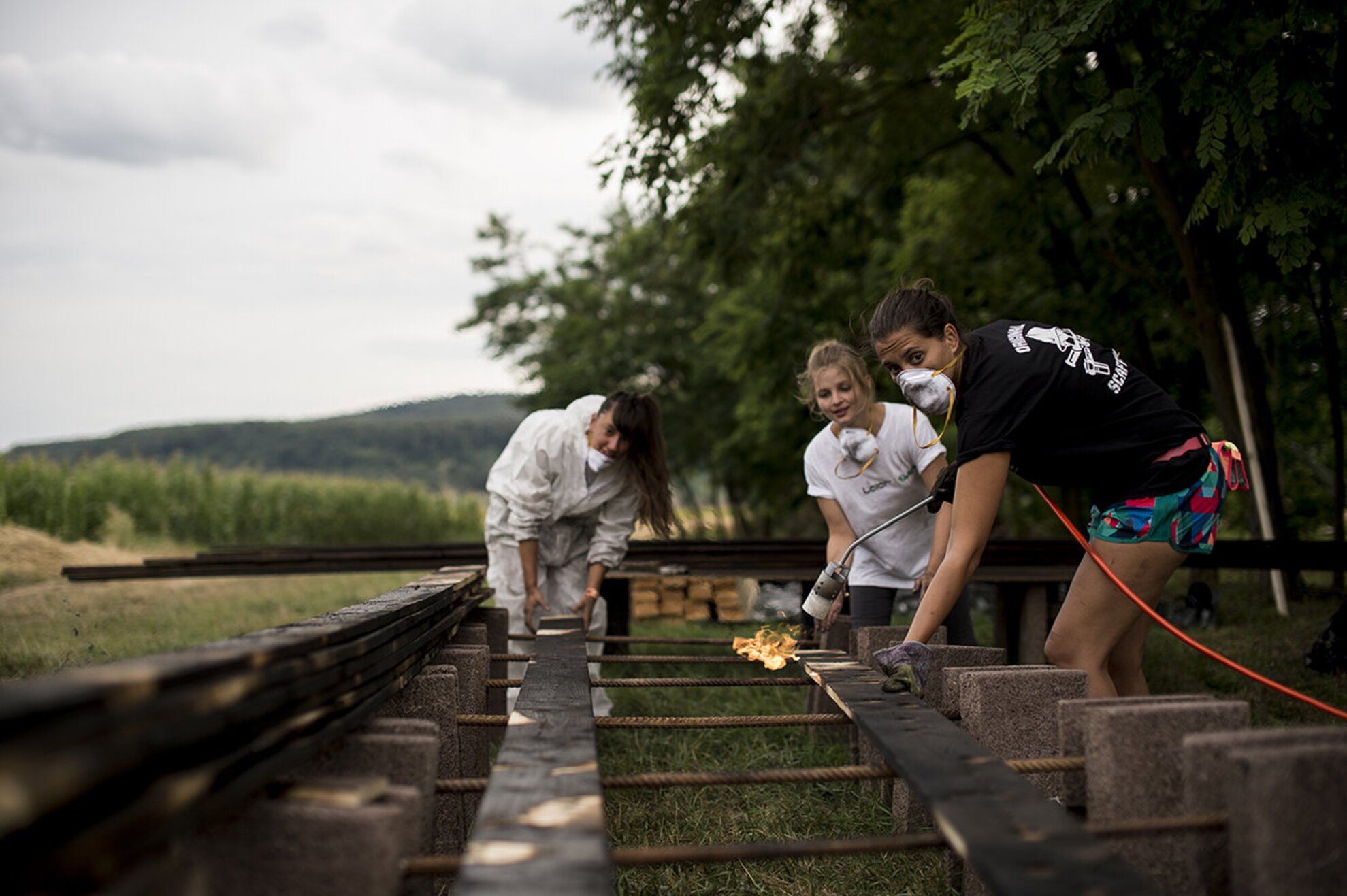
The layout of the camp may seem chaotic at first, but most of the wooden structures are specific to their particular environment, which means they haven’t been placed where they are by accident. Before the kick-off of the grand building project, a plan was drawn up to determine the location of each piece. The tools can be rented from a common shed, and since they keep a log of who uses what when, anyone looking for an instrument can check where it is without having to go around the entire grounds, says Andris Huszár, one of the founders of Hello Wood.
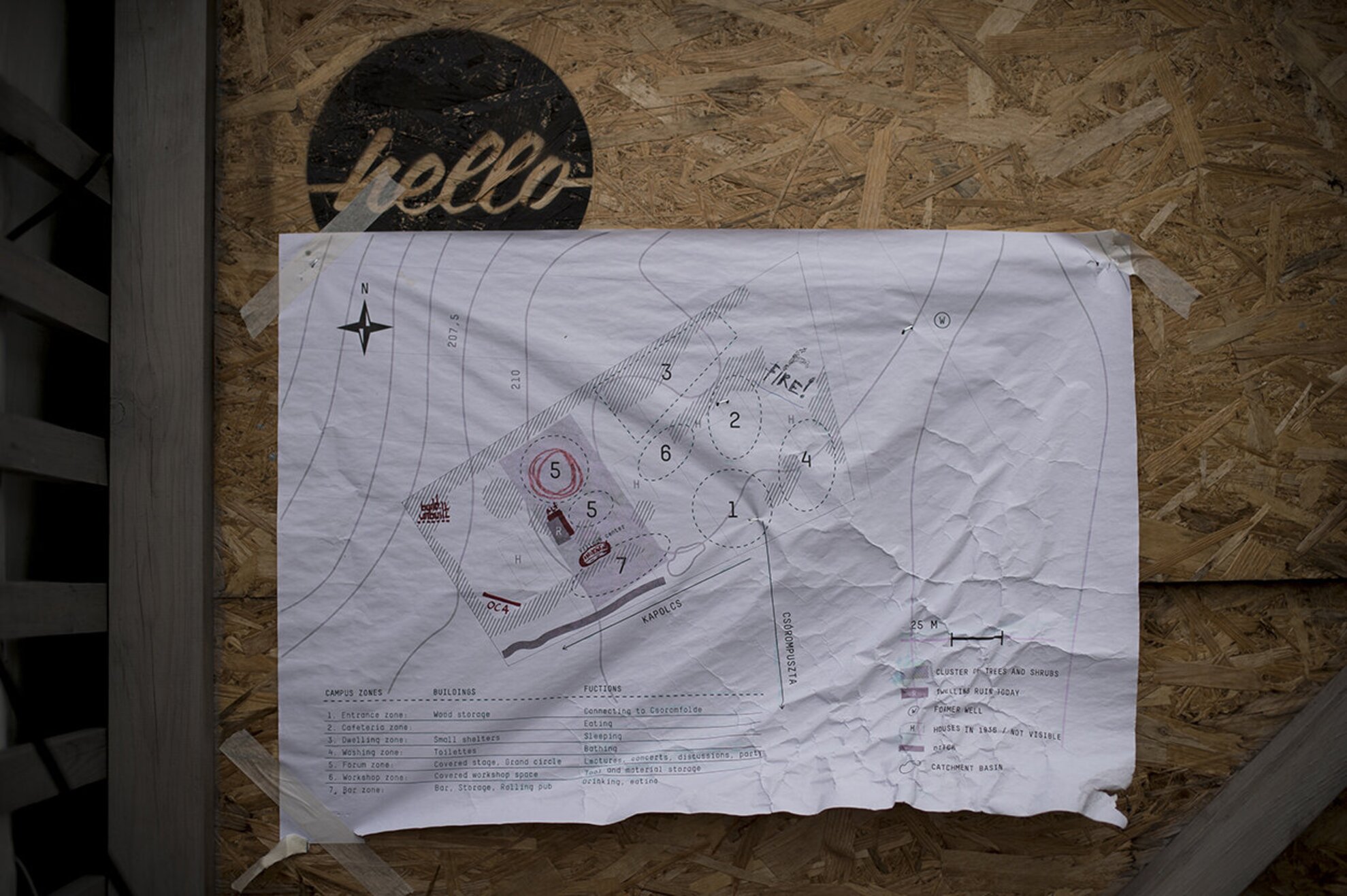
The organizers place great emphasis on recycling, and one of their main aims is to get the local community involved in the life of the camp. Local residents do all sorts of jobs from helping out in the kitchen and supplying materials to operating cranes and distributing pálinka. People living in the area were also active in clearing the site; the area called Csóromfölde used to be an abandoned piece of land with vegetation running wild. From now on things will be different: the plan is to turn the location into a campus operating throughout the year with a handful of permanent structures, storage units, tools sheds, open-air kitchens, and sacred places.
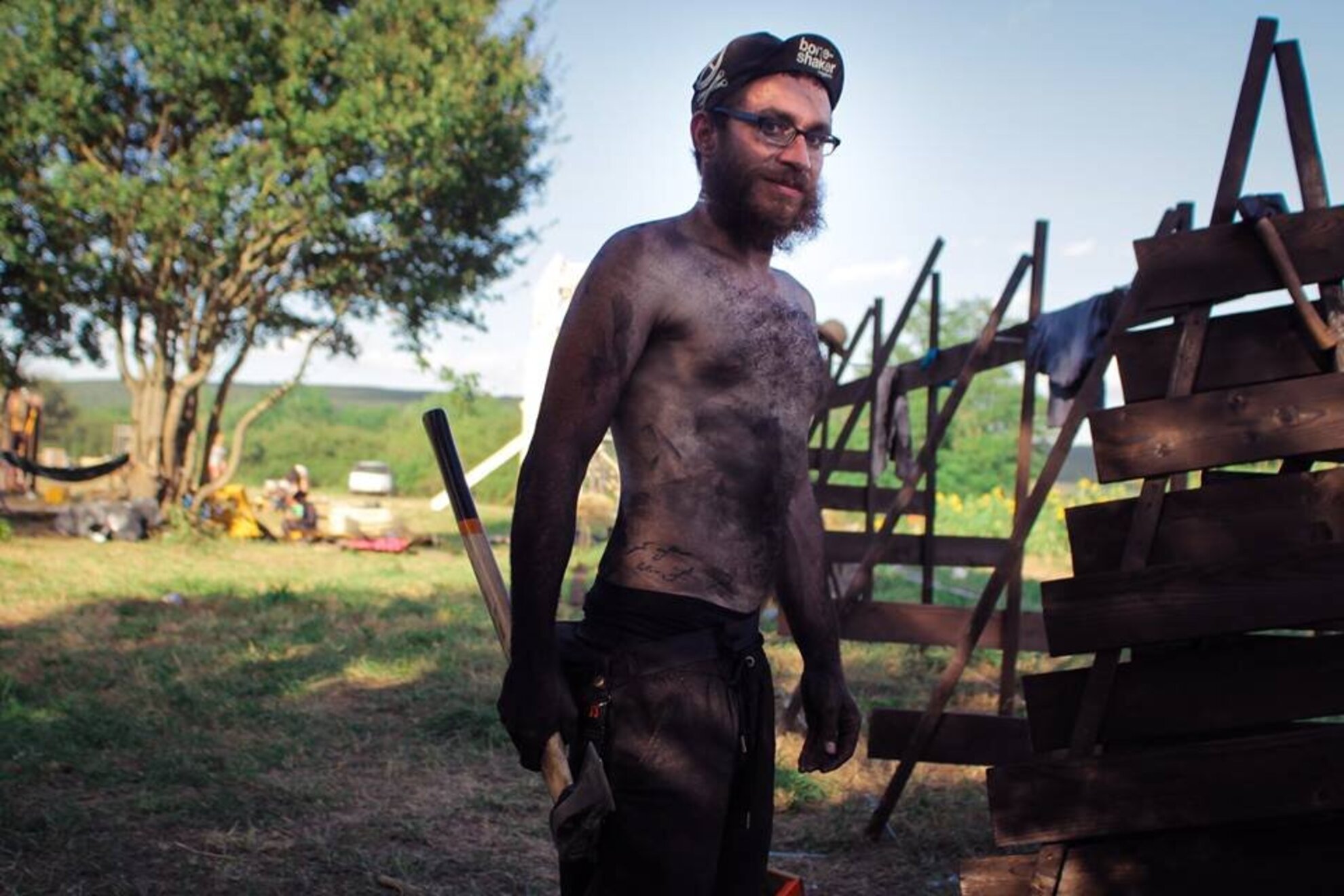
First we took a look at the installation made with the above-mentioned traditional Japanese technique of Shou Sugi Ban, which is a flowchart in itself, displaying various stages of charring, washing, scrubbing, and oiling, and the result is a fully functional bench with a pretty, sturdy surface.
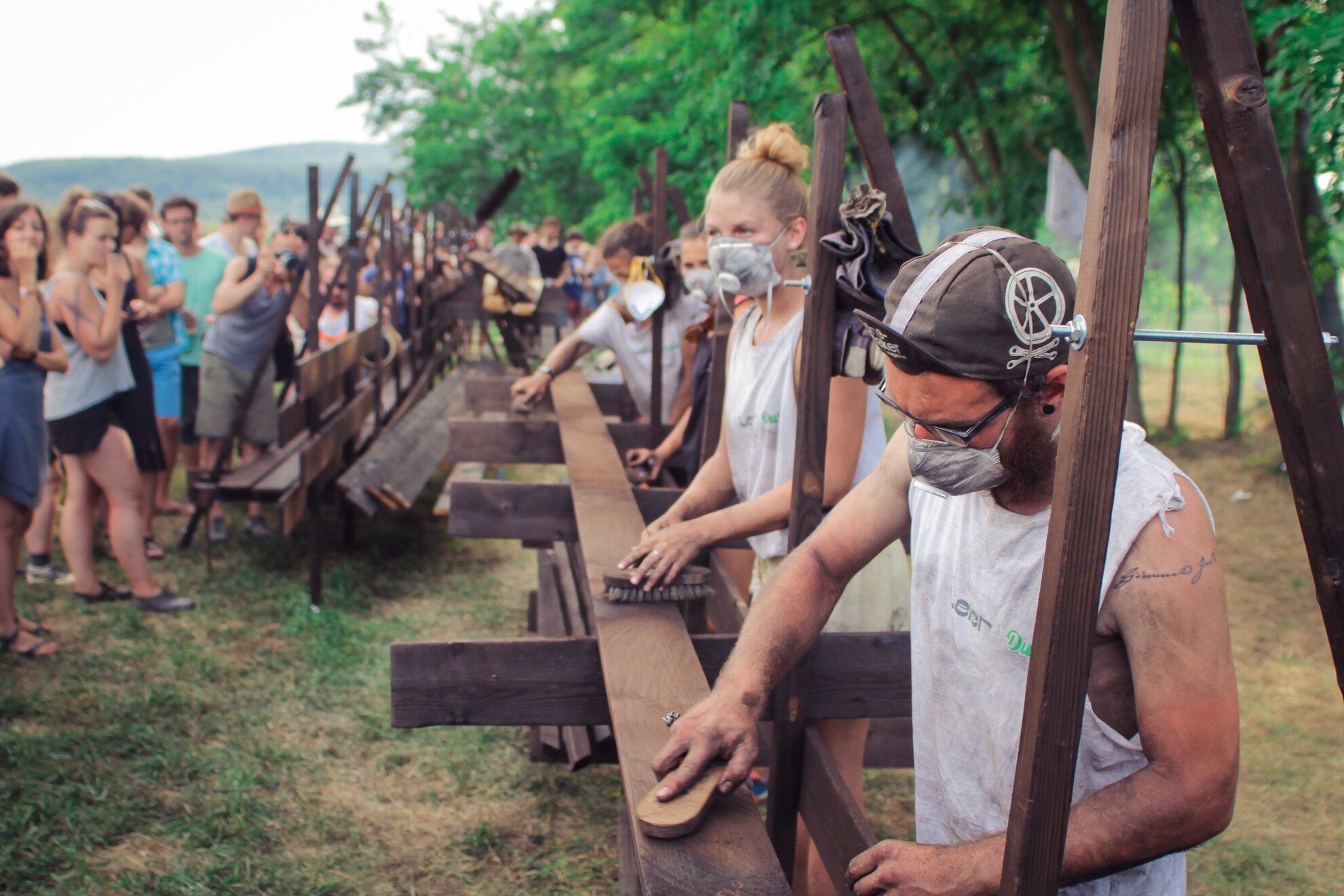
The cathedral is one of the most beautiful installations in the camp, the physical representation of special thoughts. The builders used stones from the site to reconstruct the footings of a house that belonged to the 300-year-old settlement found here, built a fire pit in the middle, and the wooden structure on top. They employed the technique of the previous group to make the bottom of the wooden pillars more long-lasting and durable. The building has three functions: it’s a place of coming together by the fire, retreating from the world, and paying our respect to our ancestors.
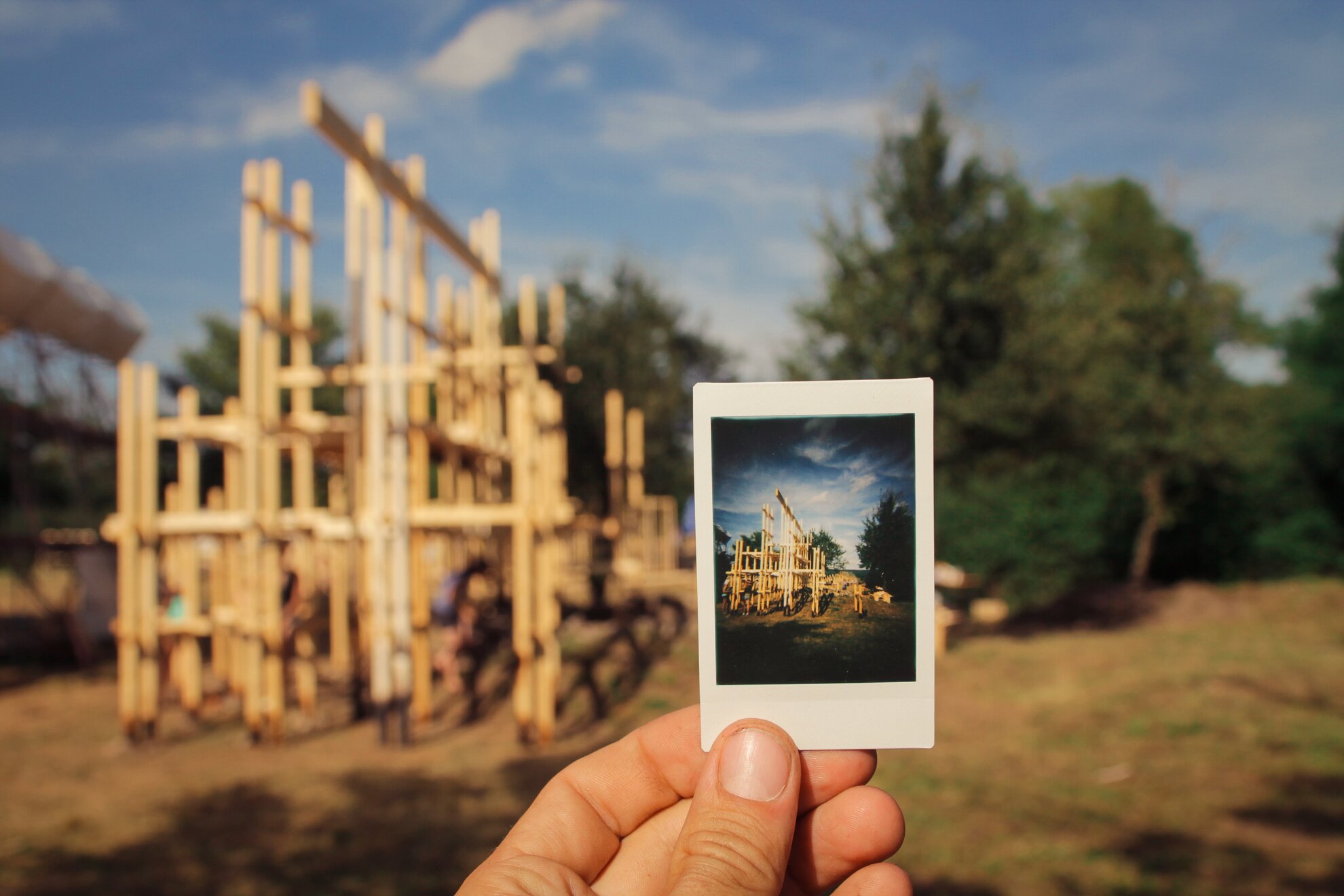
One of the most popular pieces of the camp is the hammock house, and it’s not difficult to see why. It incorporates the structure of the houses built by the Guaraní Indians and the structuralism of Brazilian architecture. The project pays homage to Lucio Costa, one of the most influential Brazilian architects.
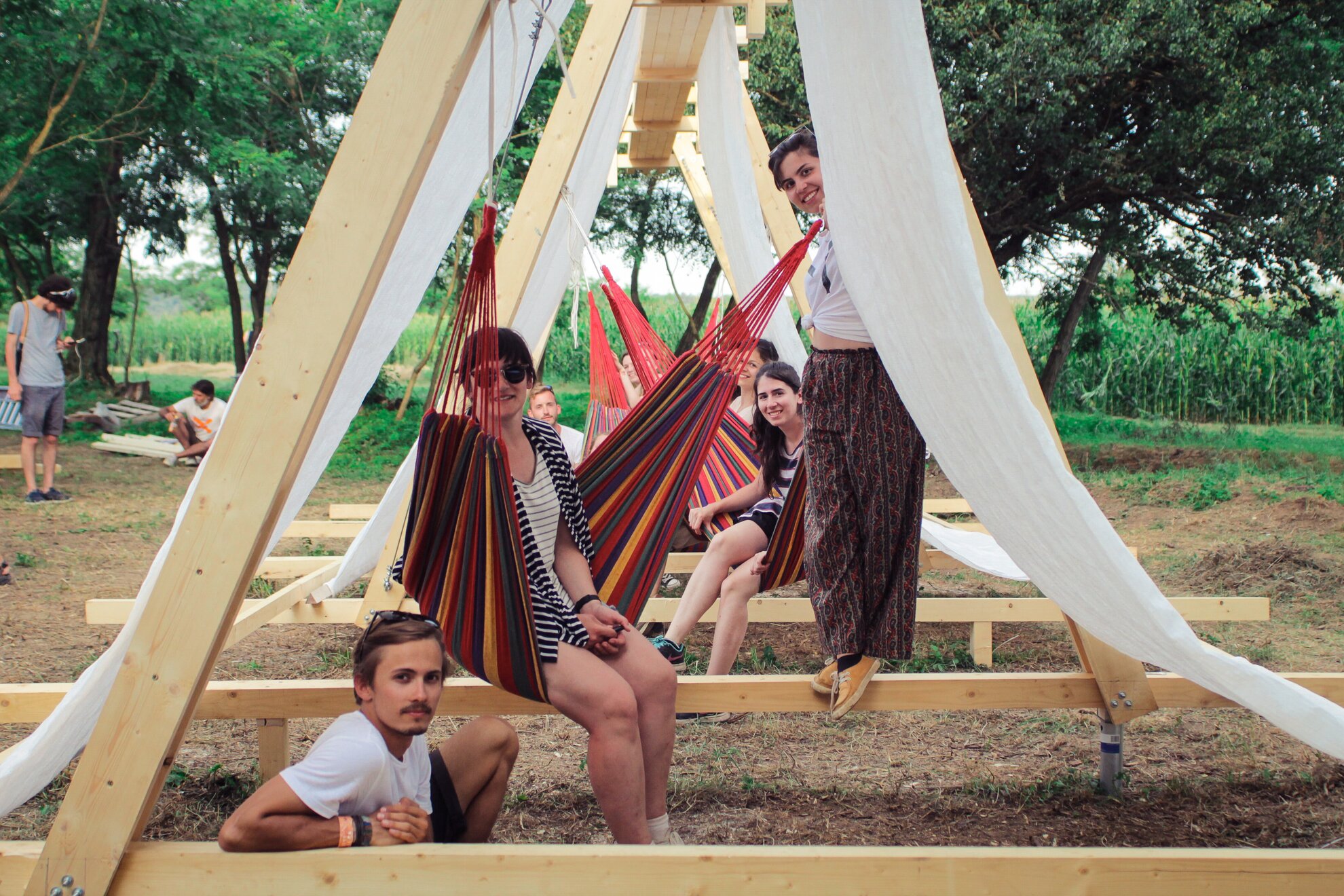
The forest bath, which is made up of screens, evokes the traditions of Roman times when bathing was a social event and a form of recreation. The columns supporting the screens harmonize with the natural landscape.
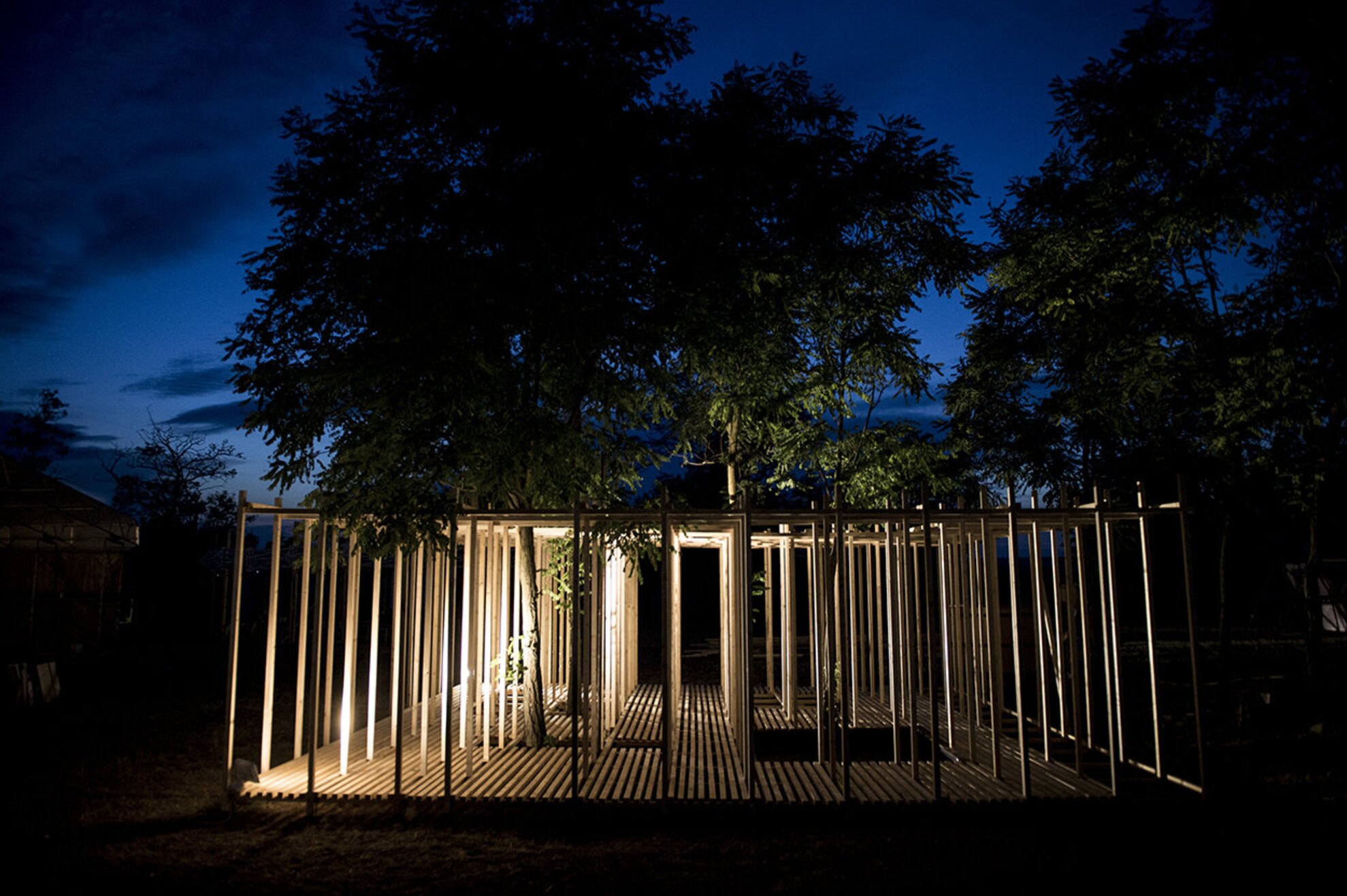
The designers of Pocket of fire examined the characteristics of traditional Hungarian fire pits and summer kitchens to create an open-air kitchen that doubles as a community space.
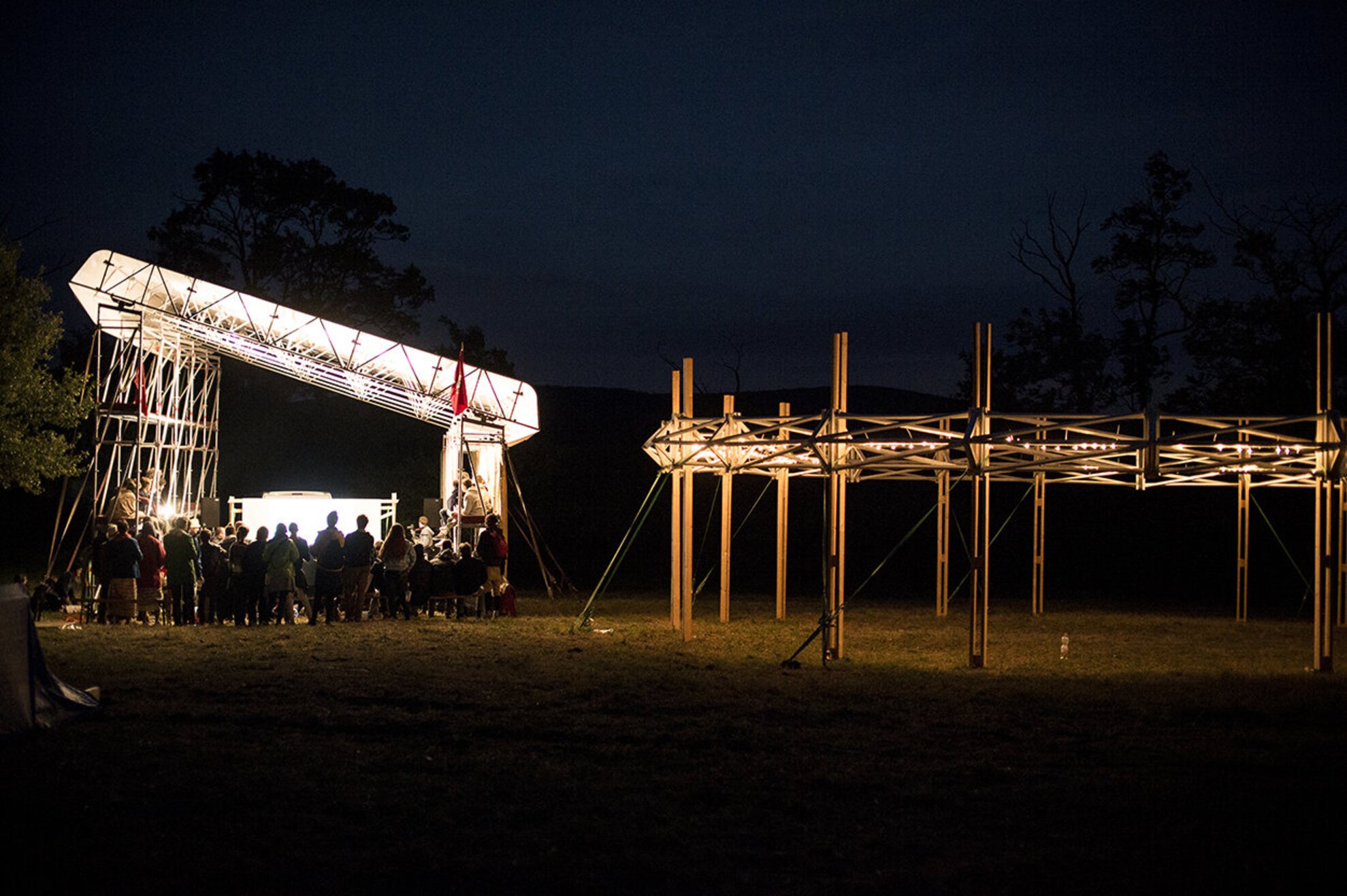
The project Astonishing crowd includes more than a hundred very simple, but useful objects. The individual elements are easy to move, and can be stored on top of each other. They can be used as chairs or even small tables.
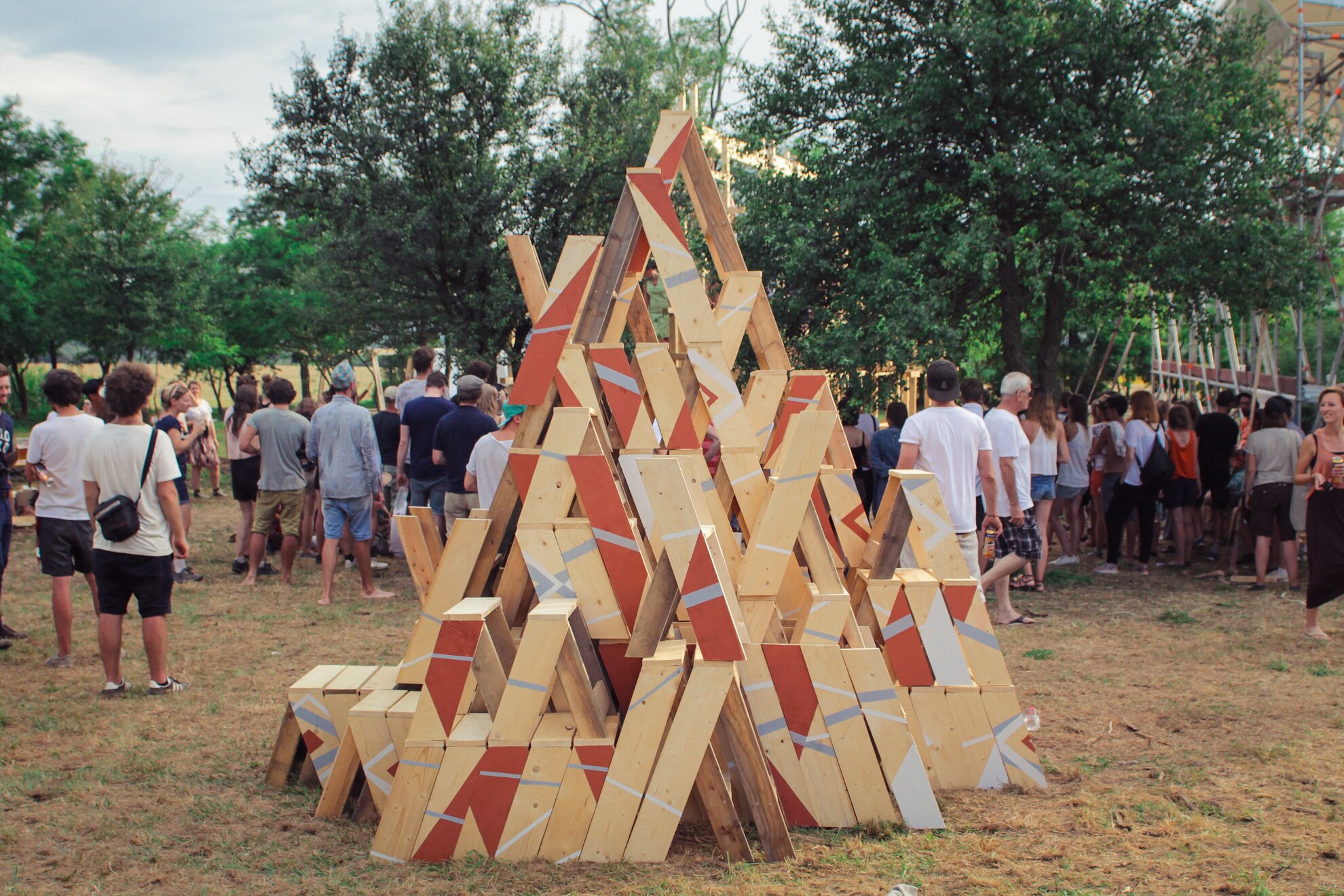
Project Villa is the first type house in the history of the camp, built by six young student from Moholy-Nagy University of Art and Design. Also functioning as a lookout spot, the building is stabilized with huge screws.
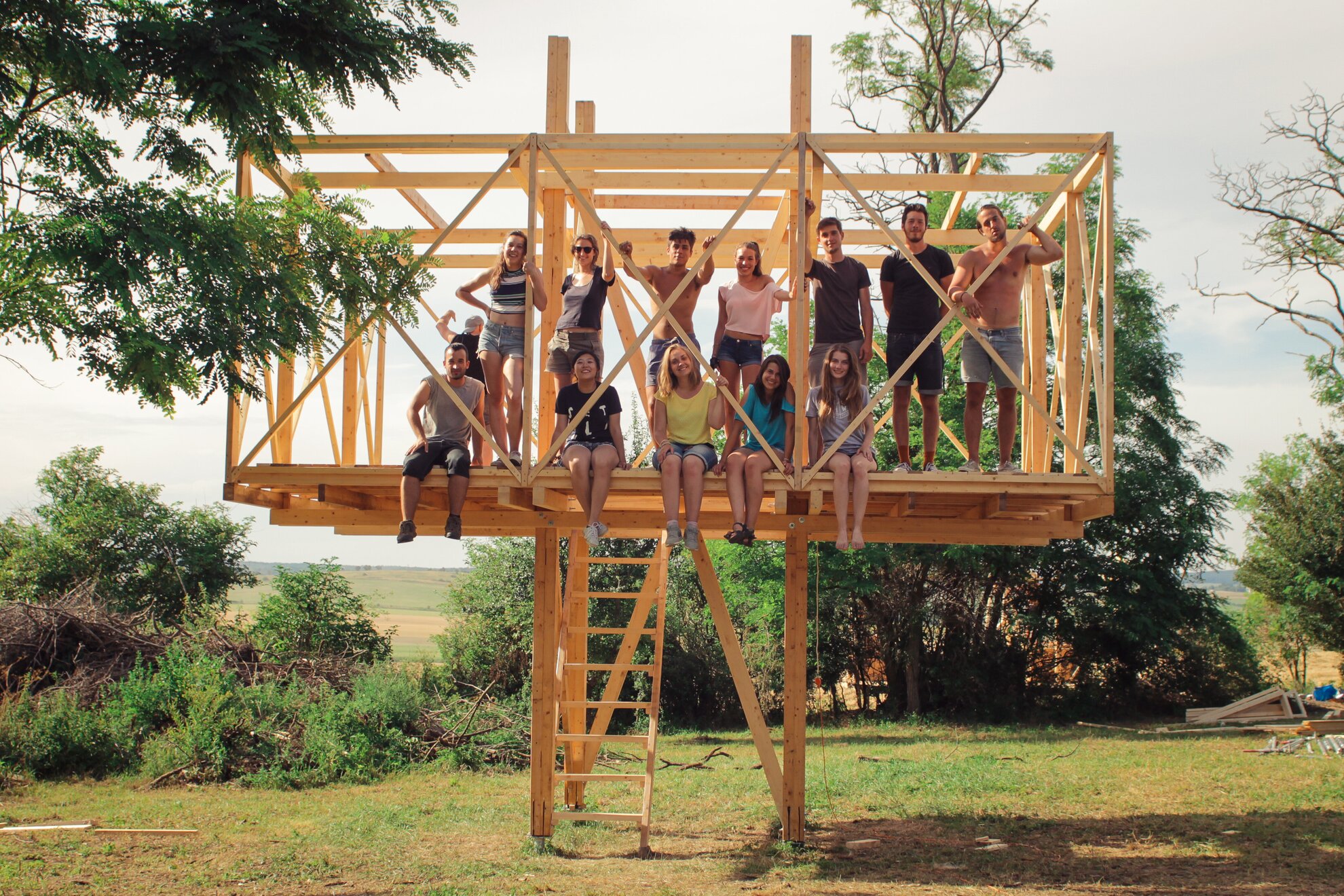
Led by Kosmos Architects, the team built a nine-meter tall wall, and secured it with screws driven into the ground. The wall is more about joining than separation, and it can be used as a bar, a bird’s nest, or part of a cinema.
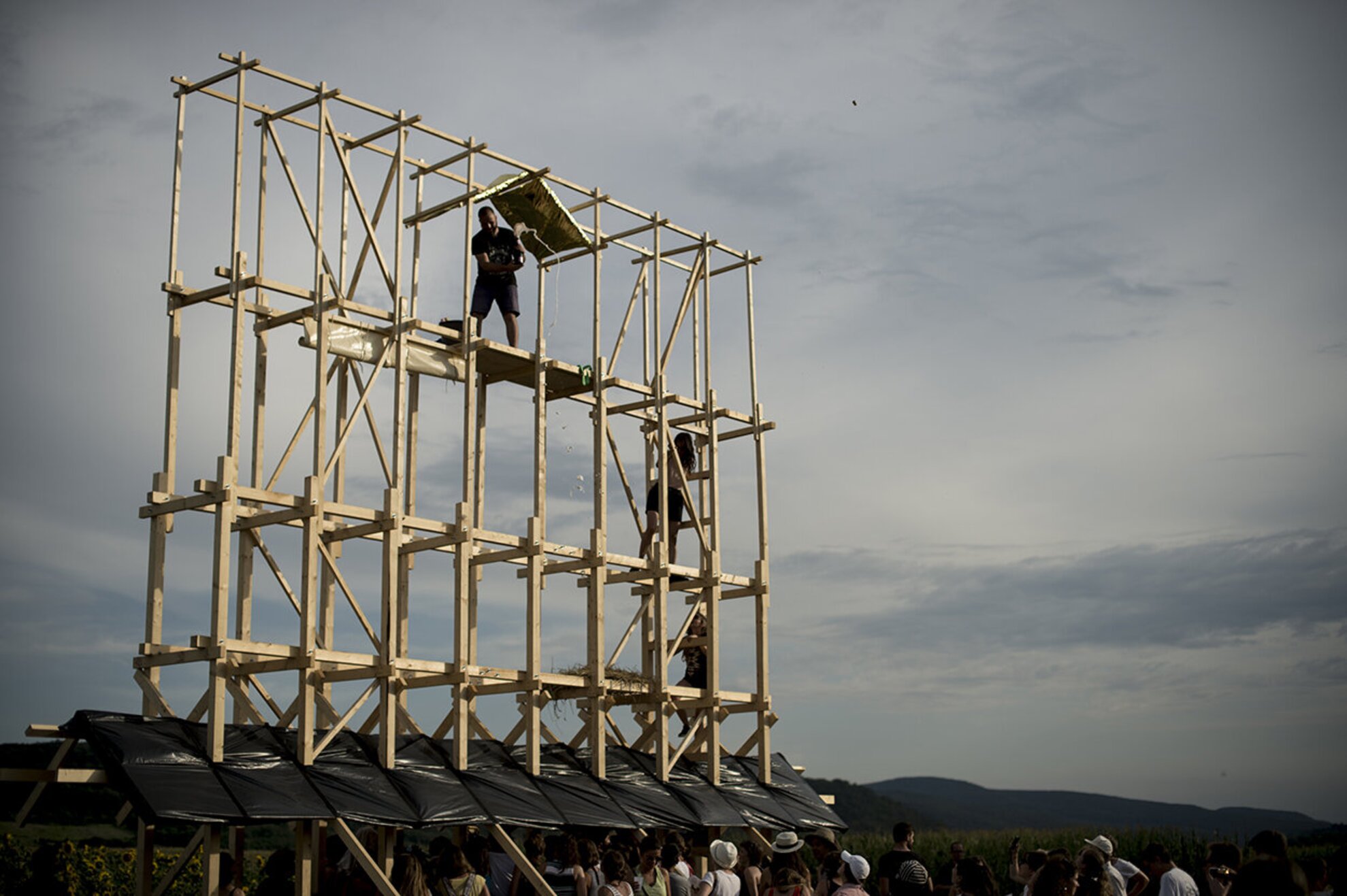
In addition to Wall, those coming to the village are greeted by another installation named Inventory. This is a piece all about welcoming visitors: it has a retractable roof, a bike parking area, changing rooms, a trash disposal area, and storage rooms.
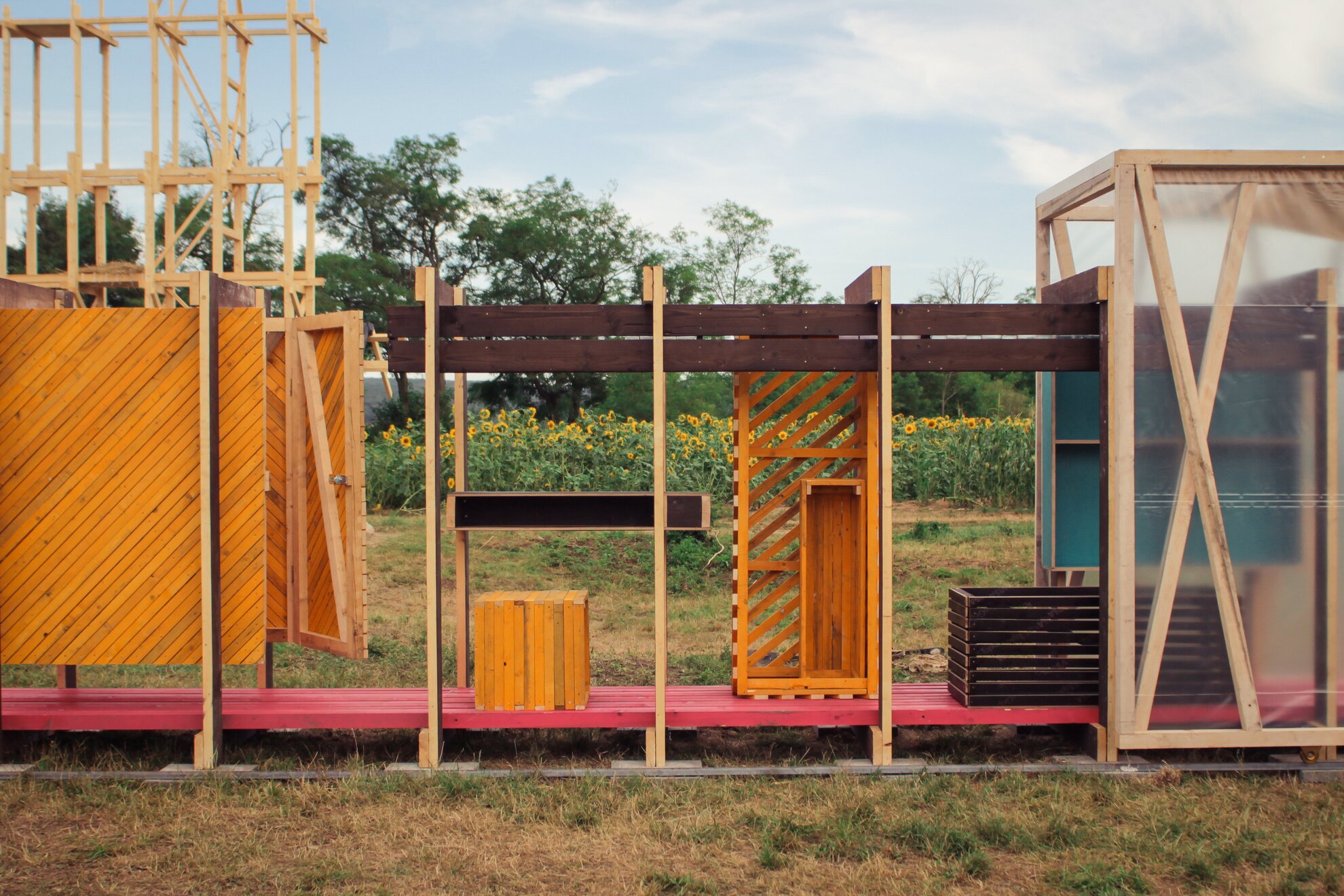
Migrant dwelling is a system of various playfully combined elements with a main theme of exploring different dwelling options. Reducing the amount of materials used was of special importance during construction.
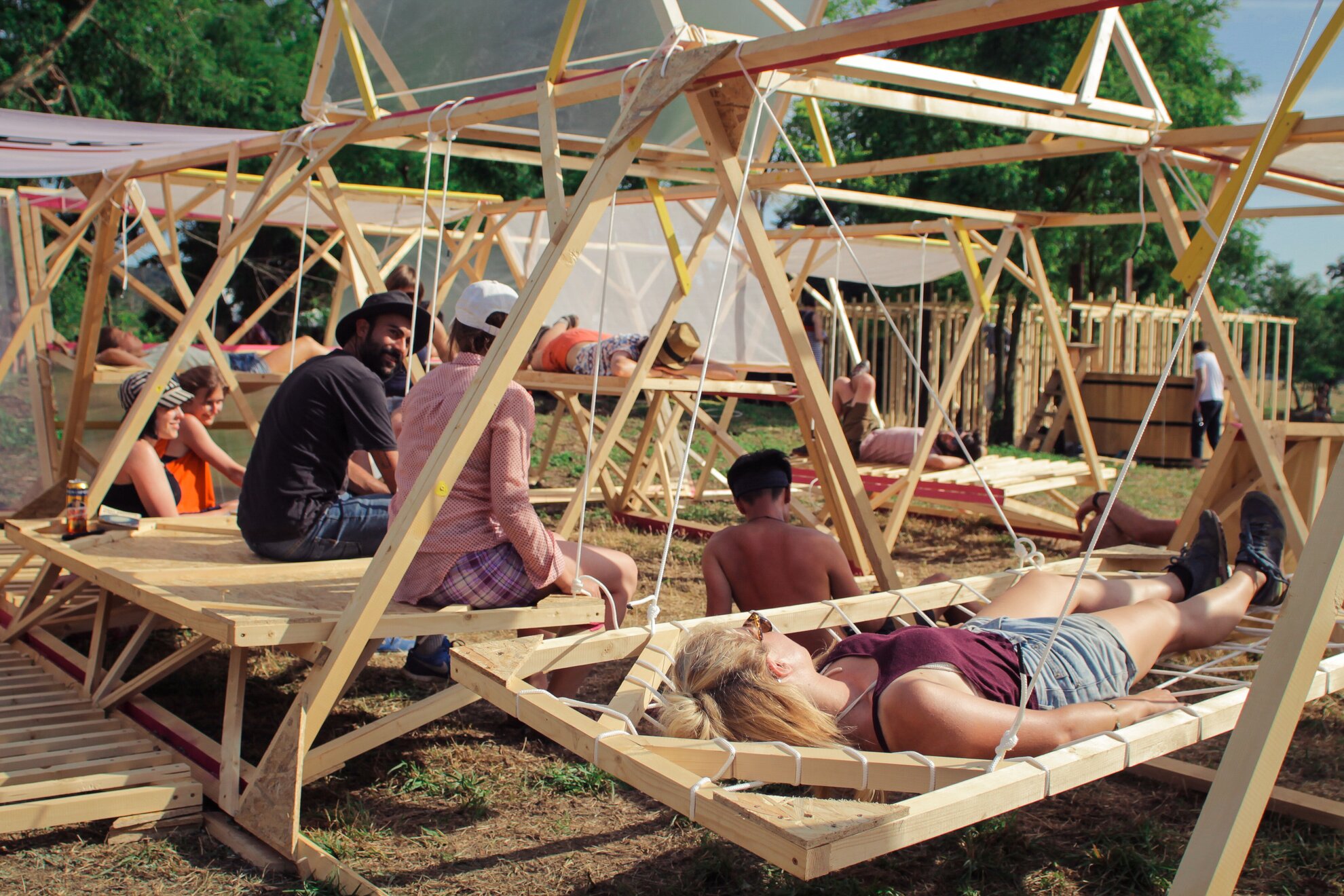
Overlooking a vast field, Hermit’s quarters is an experimental building that’s half open and has very little furniture; the ideal place for those wanting a bit of privacy.
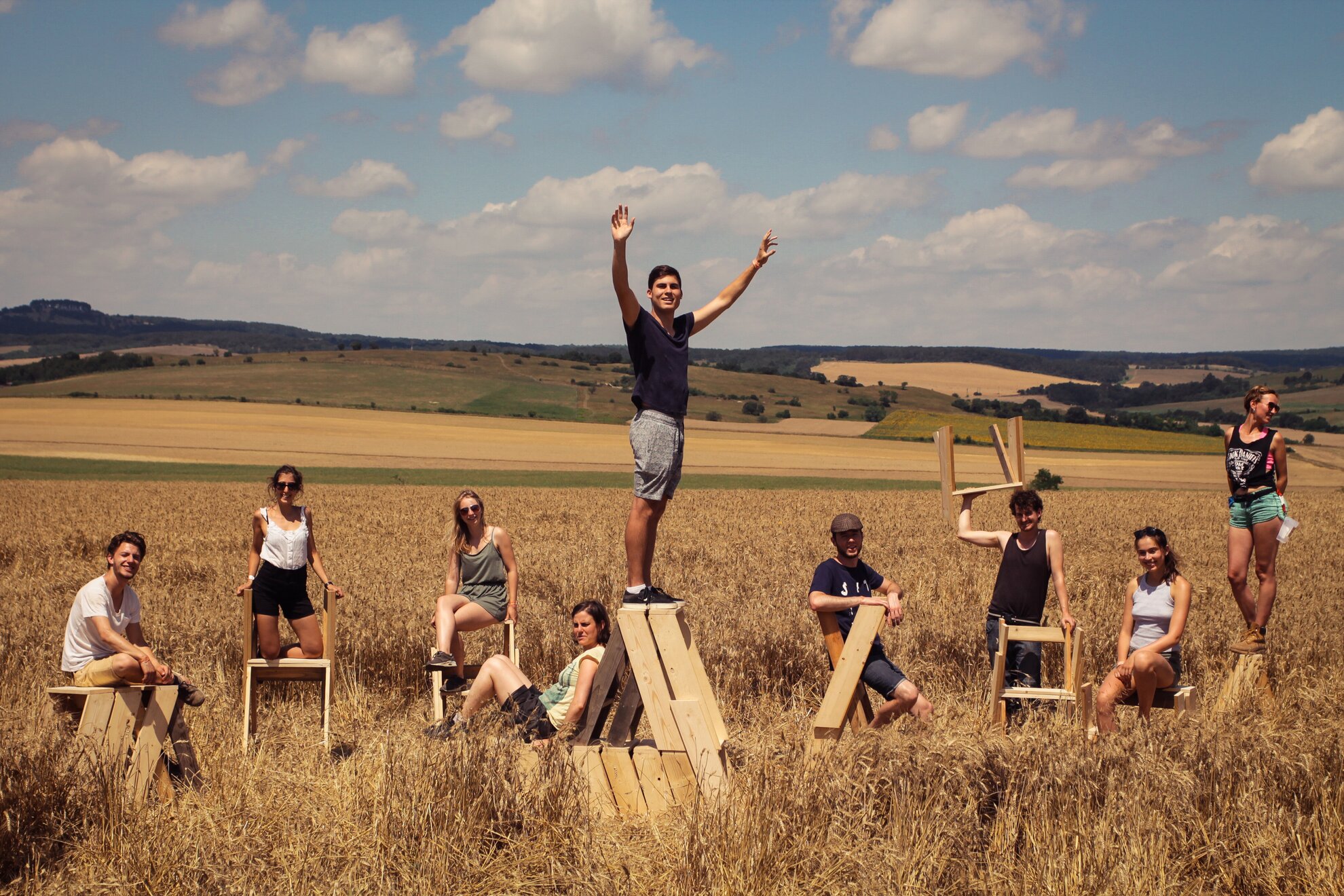
This year the team also published a book about socially engaged architecture in Hungary and abroad, which seeks to shed light on the Central European characteristics of the phenomenon, and explain how the finished pieces can be integrated into the life of the community. The attractive publication is available at FUGA, Írók Boltja, and online.
